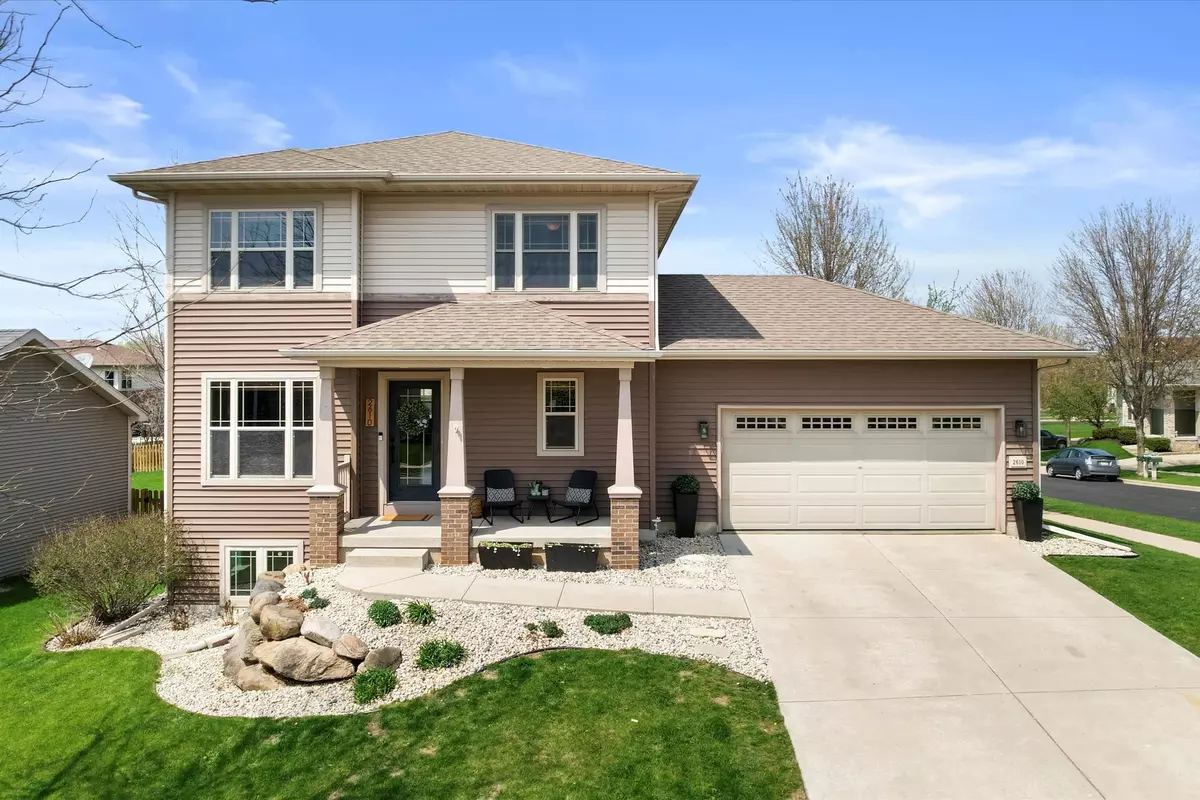Bought with MHB Real Estate
$440,000
$415,000
6.0%For more information regarding the value of a property, please contact us for a free consultation.
2610 Koshkonong Way Sun Prairie, WI 53590
4 Beds
2.5 Baths
2,678 SqFt
Key Details
Sold Price $440,000
Property Type Single Family Home
Sub Type 2 story
Listing Status Sold
Purchase Type For Sale
Square Footage 2,678 sqft
Price per Sqft $164
Subdivision Smiths Crossing
MLS Listing ID 1934040
Sold Date 06/23/22
Style Prairie/Craftsman
Bedrooms 4
Full Baths 2
Half Baths 2
HOA Fees $17/ann
Year Built 2008
Annual Tax Amount $6,947
Tax Year 2021
Lot Size 6,098 Sqft
Acres 0.14
Property Description
Welcome to this light-filled prairie-style home with lovely landscaping and sleek fixtures! The elevated living room has a fireplace and windows facing the backyard for a feel of a treehouse setting. Kitchen features a breakfast bar, tile backsplash & stainless steel appliances. Sliding doors from the dining area lead to a raised deck, perfect for grilling, entertaining & relaxing. Conveniently located mudroom/laundry off the garage and powder room near front entrance. Plenty of space to work from home with front flex space and a lower level bedroom. Upstairs bedrooms are carpeted and offer ample closet space, especially the primary suite with walk-in closet and full bathroom with dual sinks. Fun pops of color throughout! Close to Prairie Lakes shopping!
Location
State WI
County Dane
Area Sun Prairie - C
Zoning Res
Direction US-151 N, exit Reiner Rd, Right onto Reiner Rd, Left onto O'Keeffe Ave, Right on Koshkonong Way
Rooms
Other Rooms Den/Office , Rec Room
Basement Full, Full Size Windows/Exposed, Sump pump, Radon Mitigation System
Kitchen Breakfast bar, Pantry, Range/Oven, Refrigerator, Dishwasher, Microwave, Disposal
Interior
Interior Features Walk-in closet(s), Washer, Dryer, Air cleaner, Water softener inc, Cable available, At Least 1 tub, Internet - Cable
Heating Forced air, Central air
Cooling Forced air, Central air
Fireplaces Number 1 fireplace, Gas
Laundry M
Exterior
Exterior Feature Deck
Parking Features 2 car, Attached, Opener
Garage Spaces 2.0
Building
Lot Description Corner, Sidewalk
Water Municipal water, Municipal sewer
Structure Type Vinyl,Brick,Stone
Schools
Elementary Schools Creekside
Middle Schools Patrick Marsh
High Schools Sun Prairie East
School District Sun Prairie
Others
SqFt Source Assessor
Energy Description Natural gas
Read Less
Want to know what your home might be worth? Contact us for a FREE valuation!

Our team is ready to help you sell your home for the highest possible price ASAP

This information, provided by seller, listing broker, and other parties, may not have been verified.
Copyright 2024 South Central Wisconsin MLS Corporation. All rights reserved






