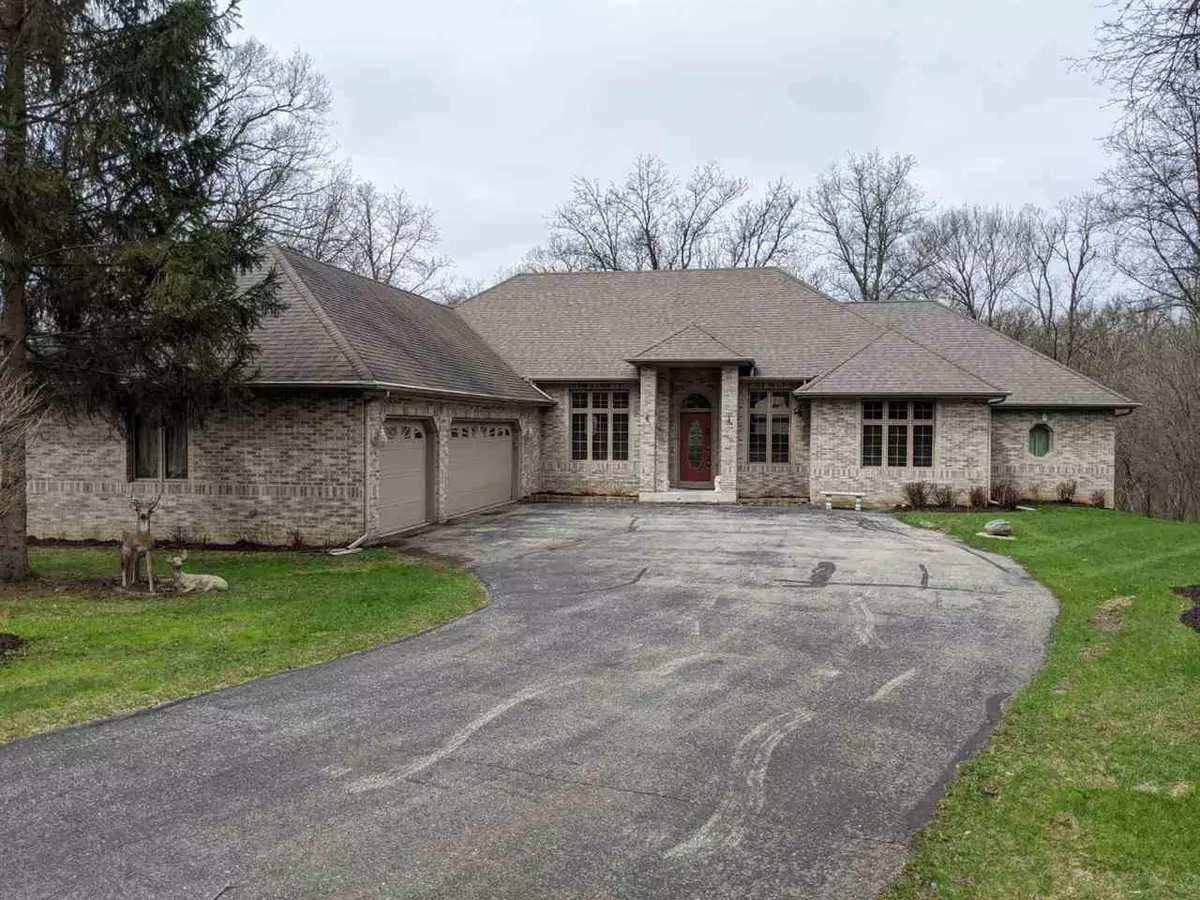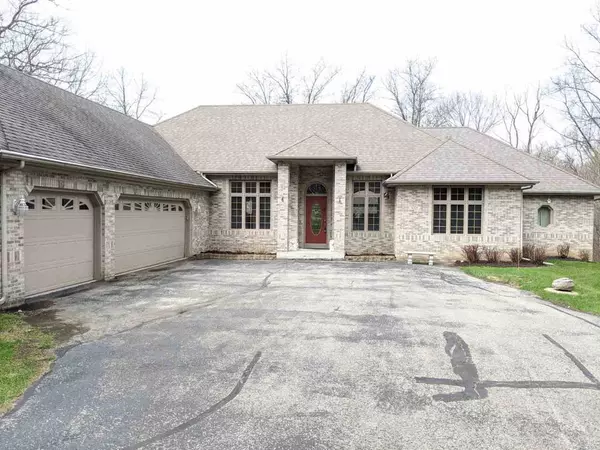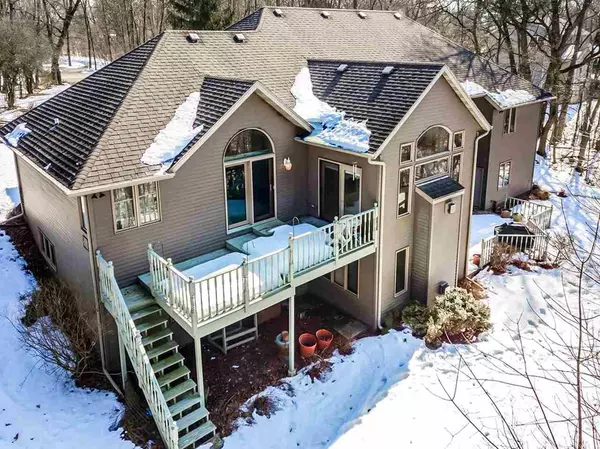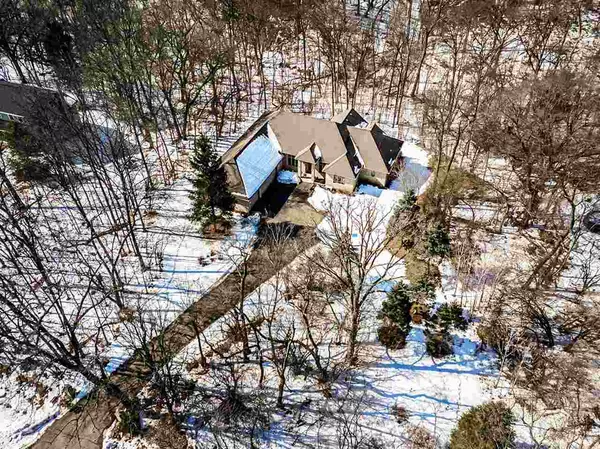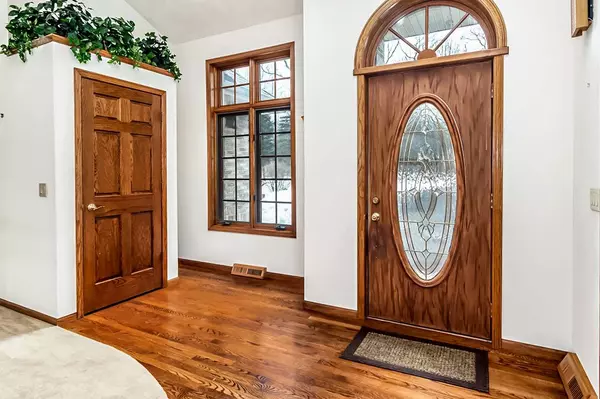Bought with EXIT Realty HGM
$450,000
$484,900
7.2%For more information regarding the value of a property, please contact us for a free consultation.
4329 N Forest Hills Blvd Janesville, WI 53545
5 Beds
4 Baths
4,852 SqFt
Key Details
Sold Price $450,000
Property Type Single Family Home
Sub Type 1 story
Listing Status Sold
Purchase Type For Sale
Square Footage 4,852 sqft
Price per Sqft $92
Subdivision Pt Sw1/4 Juniper Heights Lot 3
MLS Listing ID 1876636
Sold Date 05/13/20
Style Ranch
Bedrooms 5
Full Baths 4
Year Built 1995
Annual Tax Amount $6,002
Tax Year 2018
Lot Size 1.190 Acres
Acres 1.19
Property Description
Showings begin March 5th on this Executive, custom built Ranch in desirable Juniper Heights, this stately brick front home is positioned on a private wooded lot, has been impeccably maintained and is ready for new owners to move in and enjoy but priced to sell as-is allowing for personal updates to be completed by new owner. Spacious floor plan offers a beautiful master wing and stunning office/w built in's. The lower level offers full exposure/walkout, and workout room w/golf pit. Quality design and craftsmanship throughout.
Location
State WI
County Rock
Area Janesville - T
Zoning RES
Direction Hwy 14 West to North on County F to West on Juniper Hills to North on Forest Hills Blvd.
Rooms
Other Rooms Sun Room , Den/Office
Basement Full, Finished, Poured concrete foundatn
Master Bath Full
Kitchen Breakfast bar, Dishwasher, Disposal, Microwave, Pantry, Range/Oven, Refrigerator
Interior
Interior Features Great room, Washer, Dryer, Air cleaner
Heating Central air
Cooling Central air
Fireplaces Number Gas
Exterior
Exterior Feature Deck, Patio
Parking Features 3 car, Attached, Opener
Garage Spaces 3.0
Building
Lot Description Wooded, Rural-in subdivision
Water Well, Non-Municipal/Prvt dispos
Structure Type Aluminum/Steel,Brick
Schools
Elementary Schools Consolidated
Middle Schools Milton
High Schools Milton
School District Milton
Others
SqFt Source Assessor
Energy Description Natural gas
Read Less
Want to know what your home might be worth? Contact us for a FREE valuation!

Our team is ready to help you sell your home for the highest possible price ASAP

This information, provided by seller, listing broker, and other parties, may not have been verified.
Copyright 2025 South Central Wisconsin MLS Corporation. All rights reserved

