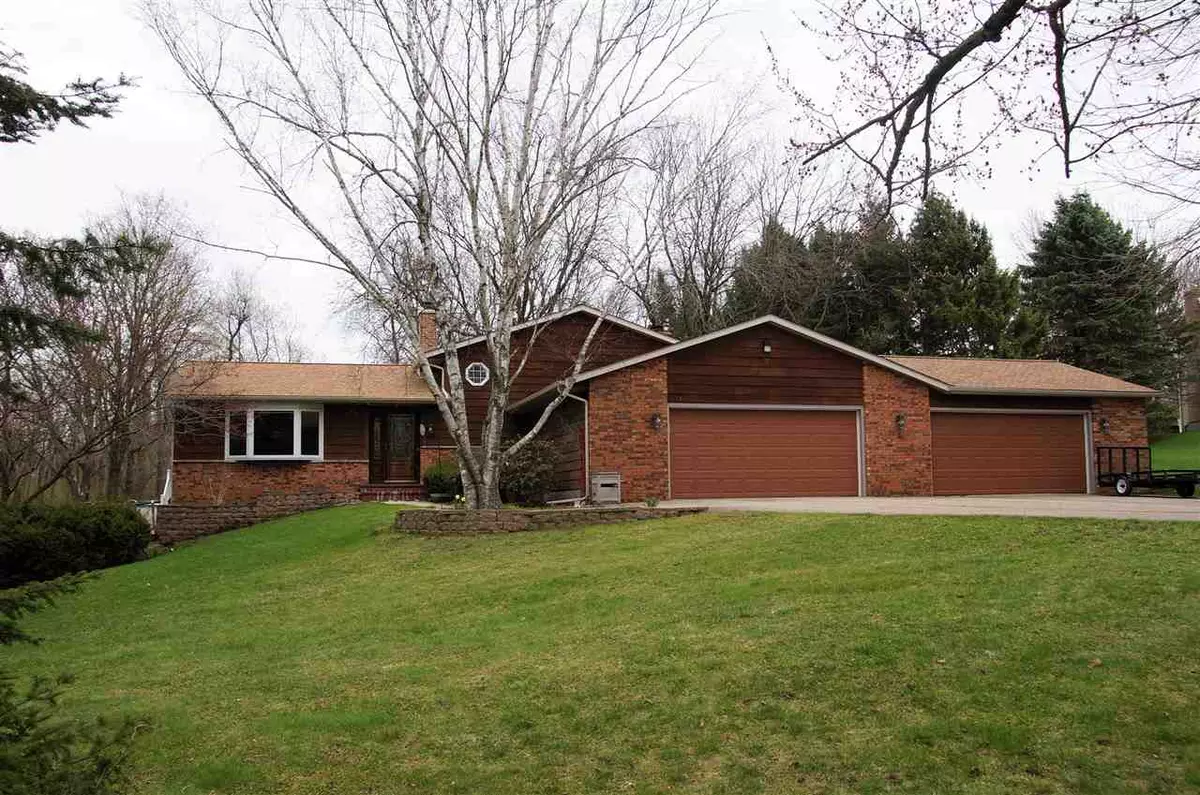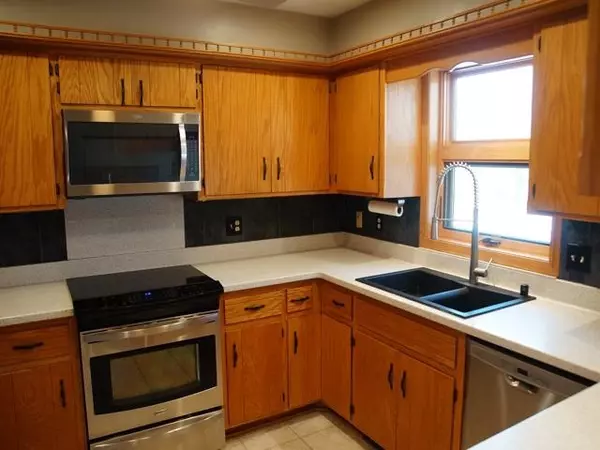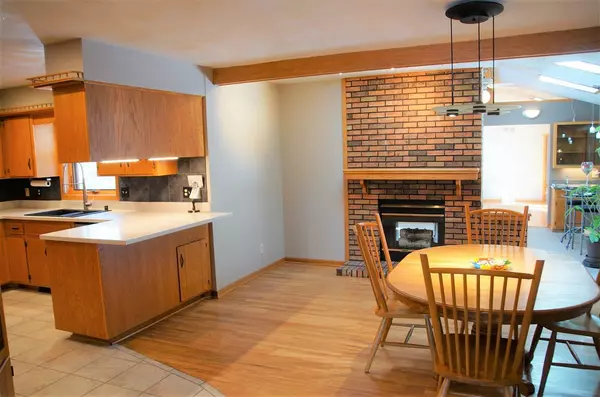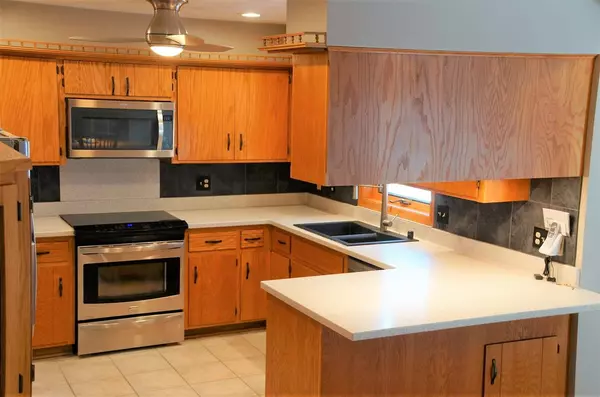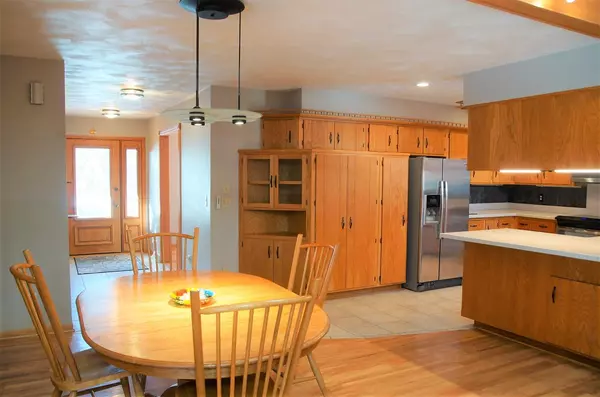Bought with Keller Williams Realty
$482,000
$499,900
3.6%For more information regarding the value of a property, please contact us for a free consultation.
4810 Westman Ct Middleton, WI 53562
4 Beds
3.5 Baths
3,671 SqFt
Key Details
Sold Price $482,000
Property Type Single Family Home
Sub Type 1 1/2 story
Listing Status Sold
Purchase Type For Sale
Square Footage 3,671 sqft
Price per Sqft $131
Subdivision Enchanted Valley Estates
MLS Listing ID 1878373
Sold Date 09/04/20
Style Ranch,Contemporary
Bedrooms 4
Full Baths 3
Half Baths 1
Year Built 1981
Annual Tax Amount $7,672
Tax Year 2019
Lot Size 1.110 Acres
Acres 1.11
Property Description
Beautiful Ranch on a private mature 1.1 acre park-like setting lot w/4-car garage. Invite friends & family to take a dip in the pool & relax on the screen porch! Enjoy cooking a meal in the custom built home w/a large/functional kitchen w/newer stainless steel appliances, formal+informal dining, a vaulted great room with a fireplace, a private master suite/bath w/heat flrs, 3 additional bedrooms & 2.5 baths, hardwood floors, tile, updated bathrooms, walk-in closets, an abundance of unfinished storage space, a finished LL w/full walk-out. Newer Roof, 7-skylights, gutters, downspouts, pool pump & heater, furnace for master & great rm, updated baths, granite. $5K credit for pool removal if desired.
Location
State WI
County Dane
Area Middleton - T
Zoning R-1
Direction Airport Rd to N on Horizon to R on Westman Way to Westman Ct.
Rooms
Other Rooms Rec Room , Other
Basement Full, Partially finished, Poured concrete foundatn
Master Bath Full, Walk-in Shower
Kitchen Range/Oven, Refrigerator, Dishwasher, Microwave, Disposal
Interior
Interior Features Wood or sim. wood floor, Walk-in closet(s), Great room, Vaulted ceiling, Washer, Dryer, Water softener inc, Central vac, Wet bar, Cable available
Heating Forced air, Central air, In Floor Radiant Heat
Cooling Forced air, Central air, In Floor Radiant Heat
Fireplaces Number Wood, Gas, 2 fireplaces
Laundry L
Exterior
Exterior Feature Deck, Pool - above ground, Sprinkler system
Parking Features Attached, Opener, 4+ car
Building
Lot Description Cul-de-sac, Wooded, Rural-in subdivision
Water Joint well, Non-Municipal/Prvt dispos
Structure Type Aluminum/Steel,Wood
Schools
Elementary Schools Sunset Ridge
Middle Schools Glacier Creek
High Schools Middleton
School District Middleton-Cross Plains
Others
SqFt Source Assessor
Energy Description Natural gas
Read Less
Want to know what your home might be worth? Contact us for a FREE valuation!

Our team is ready to help you sell your home for the highest possible price ASAP

This information, provided by seller, listing broker, and other parties, may not have been verified.
Copyright 2024 South Central Wisconsin MLS Corporation. All rights reserved


