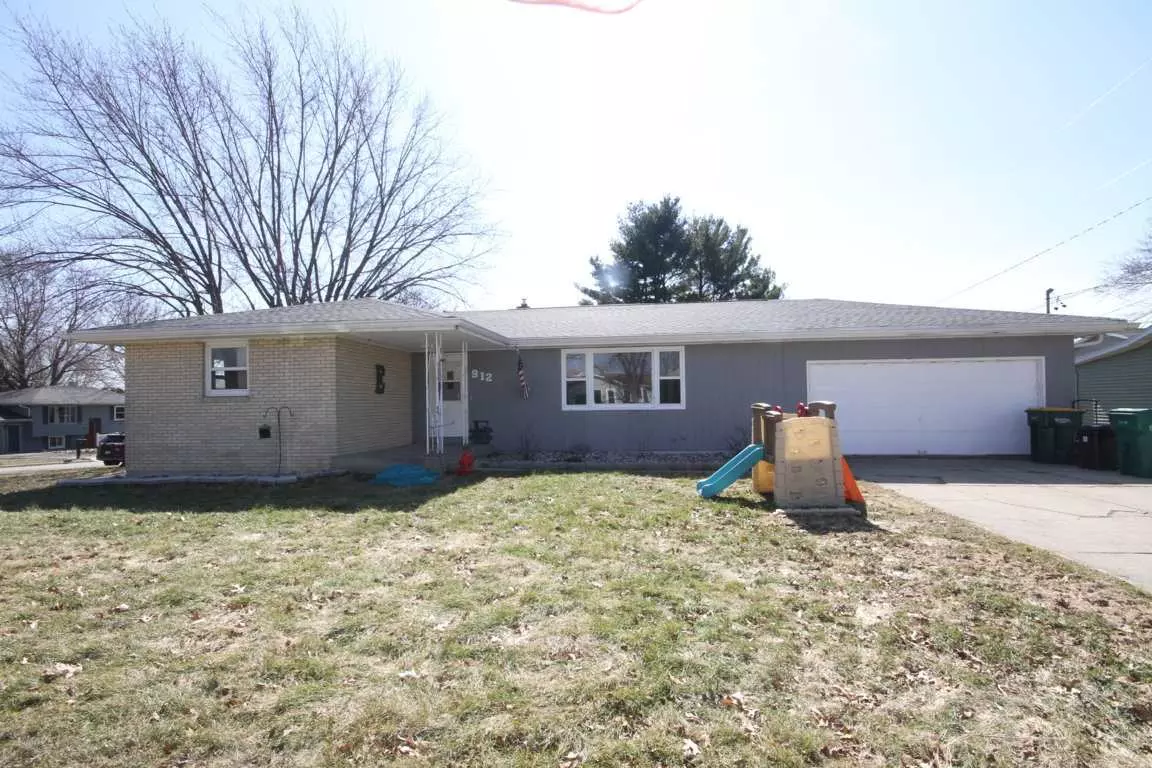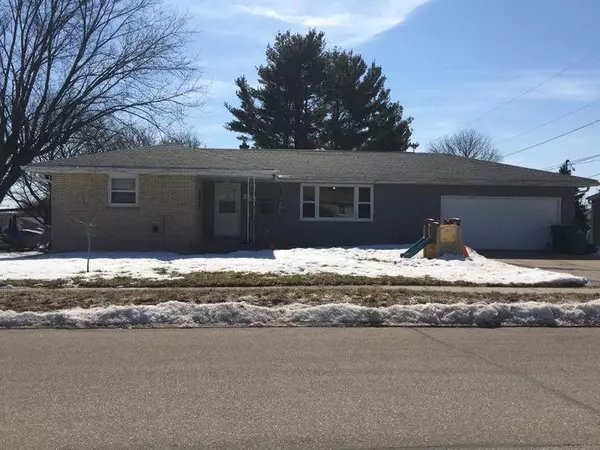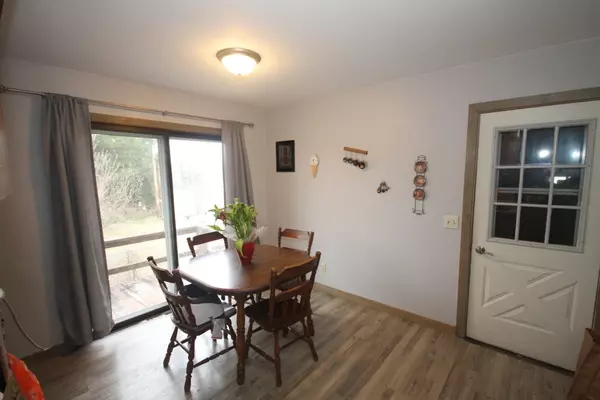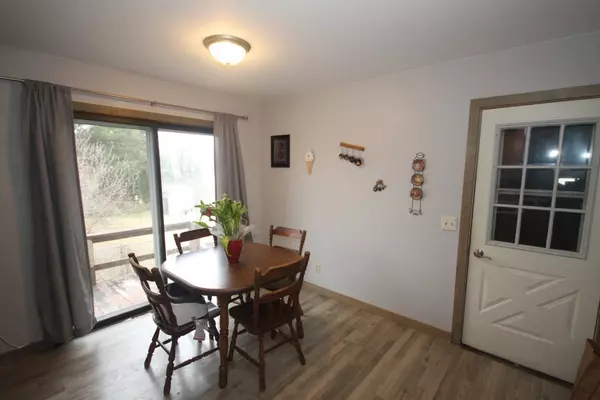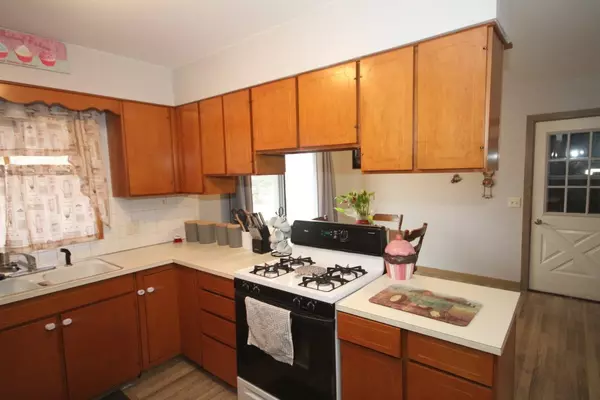Bought with RE/MAX Preferred
$180,526
$173,000
4.4%For more information regarding the value of a property, please contact us for a free consultation.
912 Mildred Ave Edgerton, WI 53534
3 Beds
1.5 Baths
1,275 SqFt
Key Details
Sold Price $180,526
Property Type Single Family Home
Sub Type 1 story
Listing Status Sold
Purchase Type For Sale
Square Footage 1,275 sqft
Price per Sqft $141
Subdivision Hans' Add
MLS Listing ID 1879227
Sold Date 05/28/20
Style Ranch
Bedrooms 3
Full Baths 1
Half Baths 1
Year Built 1963
Annual Tax Amount $3,756
Tax Year 2018
Lot Size 9,147 Sqft
Acres 0.21
Property Description
Motivated sellers offer this cute home with lots of updates that's perfect for first time home buyers or those looking to downsize. Main floor features updated walk-through bath, brand new half bath and a large living room. Your pets will enjoy a small fenced area out back and you'll enjoy the summer from the large front and side yards complete with a fire pit. New roof and washer & dryer. Basement has potential to be finished for extra space. Come put your finishing touches and TLC on this quaint Edgerton home! Close to I90/I39 for an easy commute. Seller is replacing half bath and surrounding trim which will be finished prior to close. UHP Home warranty provided by sellers. Small deck and windows need replacing; reflected in price.
Location
State WI
County Rock
Area Edgerton - C
Zoning Res
Direction I 39/I 90 to Exit 163 toward Edgerton; left on River Rd; 1st R onto N Rock River Rd; 1st R onto Mildred.
Rooms
Basement Full, Sump pump, Poured concrete foundatn
Master Bath Full, Tub/Shower Combo, Walk through
Kitchen Disposal, Microwave, Range/Oven, Refrigerator
Interior
Interior Features Wood or sim. wood floor, Washer, Dryer, Cable available, At Least 1 tub
Heating Forced air, Central air
Cooling Forced air, Central air
Laundry L
Exterior
Exterior Feature Fenced Yard
Parking Features 2 car, Opener
Garage Spaces 2.0
Building
Lot Description Sidewalk
Water Municipal water, Municipal sewer
Structure Type Brick,Wood
Schools
Elementary Schools Edgerton Community
Middle Schools Edgerton
High Schools Edgerton
School District Edgerton
Others
SqFt Source Assessor
Energy Description Natural gas
Pets Allowed Exchange
Read Less
Want to know what your home might be worth? Contact us for a FREE valuation!

Our team is ready to help you sell your home for the highest possible price ASAP

This information, provided by seller, listing broker, and other parties, may not have been verified.
Copyright 2024 South Central Wisconsin MLS Corporation. All rights reserved


