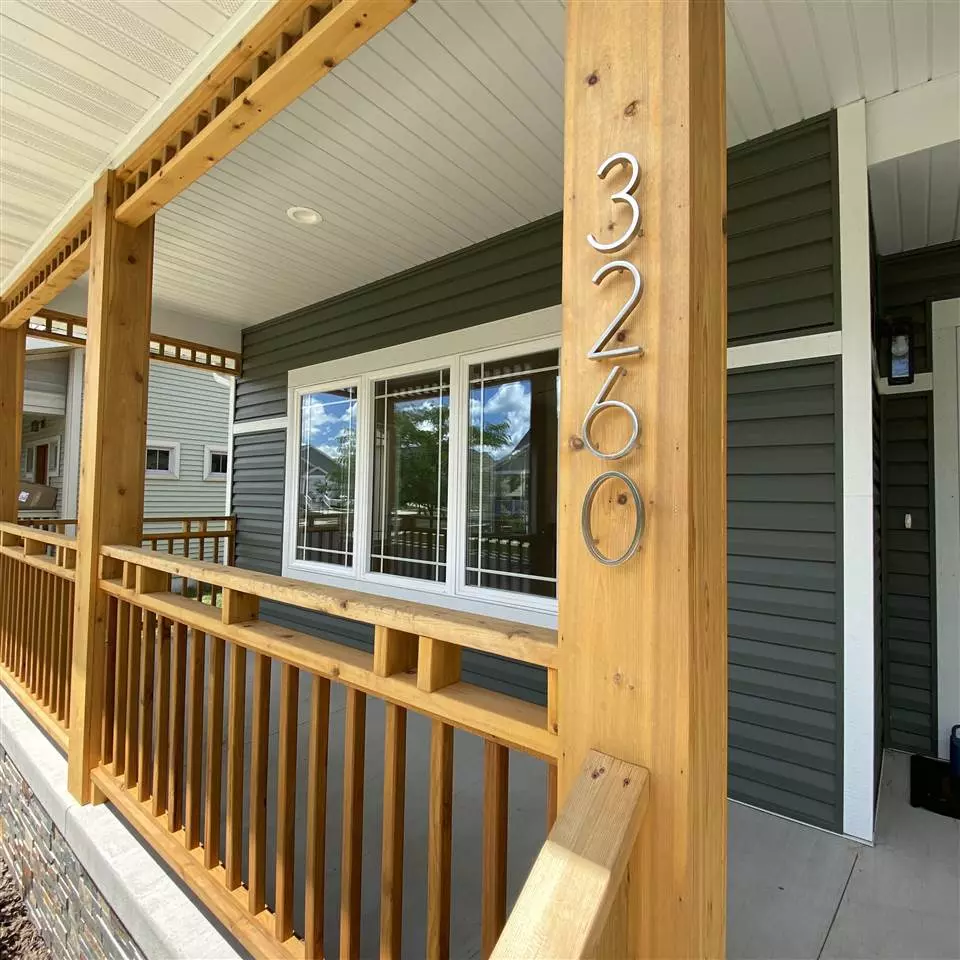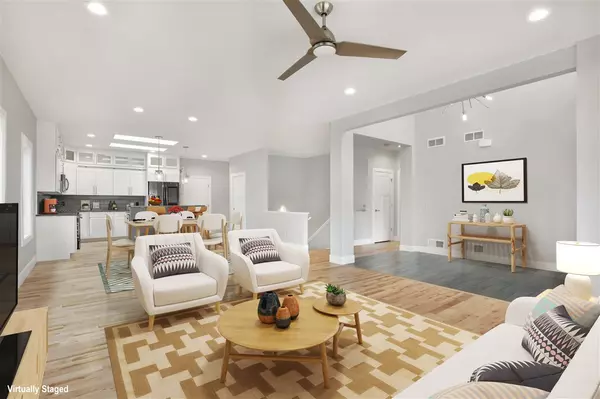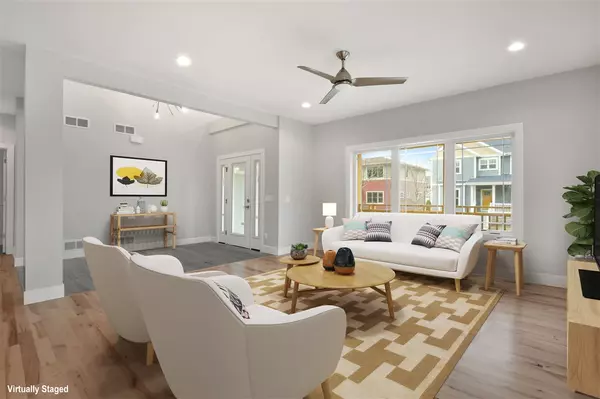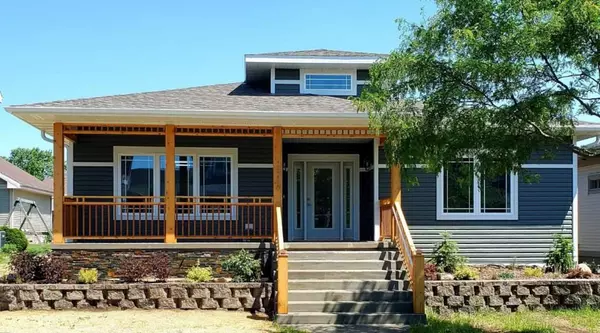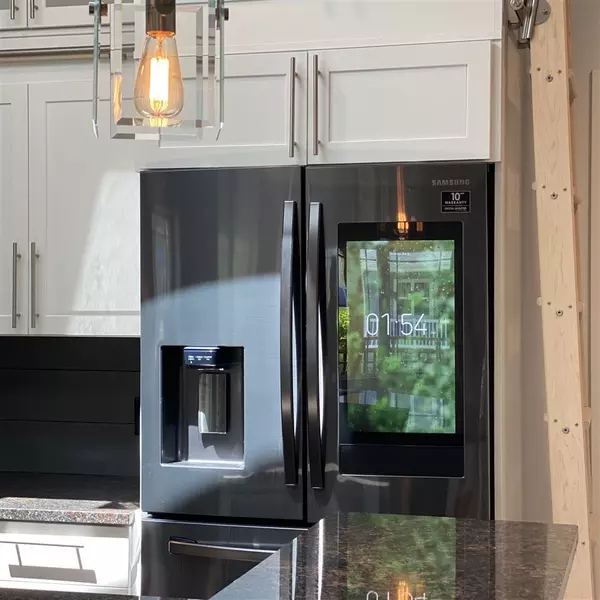$390,000
$399,900
2.5%For more information regarding the value of a property, please contact us for a free consultation.
3260 Harmony St Sun Prairie, WI 53590
3 Beds
2.5 Baths
2,305 SqFt
Key Details
Sold Price $390,000
Property Type Single Family Home
Sub Type 1 story,New/Never occupied
Listing Status Sold
Purchase Type For Sale
Square Footage 2,305 sqft
Price per Sqft $169
Subdivision Providence
MLS Listing ID 1886912
Sold Date 08/24/20
Style Prairie/Craftsman
Bedrooms 3
Full Baths 2
Half Baths 1
HOA Fees $29/ann
Year Built 2019
Annual Tax Amount $1,017
Tax Year 2019
Lot Size 6,969 Sqft
Acres 0.16
Property Description
Check out the attention to detail on this one!! You will love the thought that went into this custom home. The layout is brilliant! With the main floor master and the 2nd & 3rd bedrooms downstairs, you can keep a minimalistic look & feel by keeping those pesky 'housemates' (kids or otherwise) messes out of sight!! The outdoor spaces match the thoughtfulness by offering plenty of hang out spots. Have your morning coffee on the front porch or your afternoon tea on the covered patio. It will be great for entertaining - rain or shine!! With 3 garage stalls and very little maintenance in the yard, this home is truly perfect for anyone that loves to spend time with friends & family - or go off playing with their toys. This home checks all of the boxes, so see it soon! Additional LR pics coming!!
Location
State WI
County Dane
Area Sun Prairie - C
Zoning Res
Direction Hoepker Rd to North on Celebration, Left on Harmony St.
Rooms
Other Rooms Foyer
Basement Full, Finished, Sump pump, Poured concrete foundatn
Master Bath Full, Walk-in Shower
Kitchen Breakfast bar, Dishwasher, Disposal, Kitchen Island, Microwave, Range/Oven, Refrigerator
Interior
Interior Features Wood or sim. wood floor, Walk-in closet(s), Skylight(s), Washer, Dryer, Air exchanger, Water softener inc, Hi-Speed Internet Avail, At Least 1 tub, Some smart home features
Heating Forced air, Central air
Cooling Forced air, Central air
Exterior
Parking Features 3 car, Attached, Opener, Alley entrance
Garage Spaces 3.0
Building
Lot Description Sidewalk
Water Municipal water, Municipal sewer
Structure Type Vinyl
Schools
Elementary Schools Horizon
Middle Schools Prairie View
High Schools Sun Prairie
School District Sun Prairie
Others
SqFt Source Blue Print
Energy Description Natural gas
Pets Allowed Restrictions/Covenants, In an association
Read Less
Want to know what your home might be worth? Contact us for a FREE valuation!

Our team is ready to help you sell your home for the highest possible price ASAP

This information, provided by seller, listing broker, and other parties, may not have been verified.
Copyright 2024 South Central Wisconsin MLS Corporation. All rights reserved


