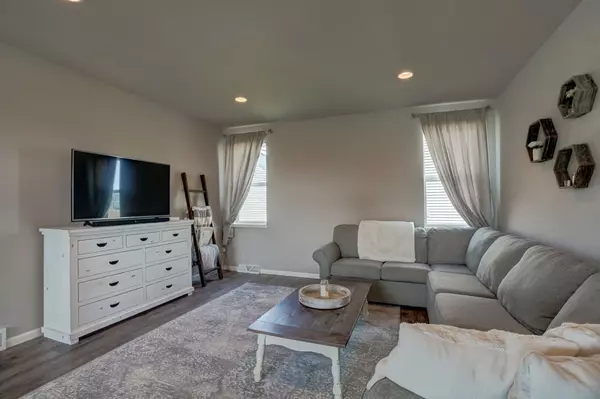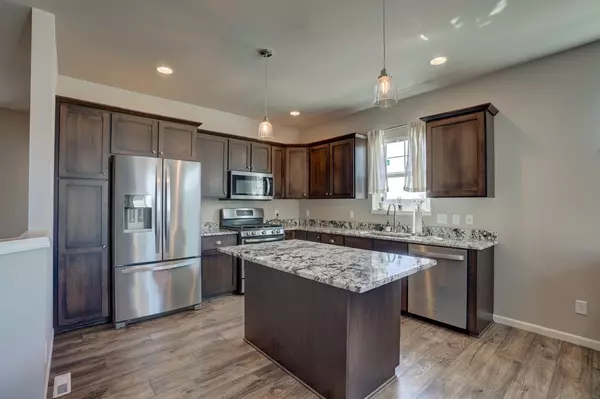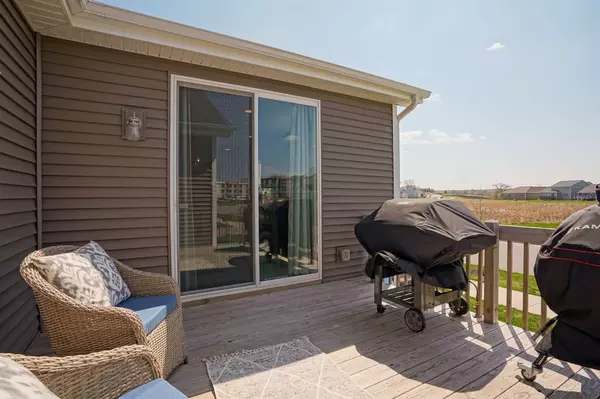Bought with Stark Company, REALTORS
$396,500
$374,900
5.8%For more information regarding the value of a property, please contact us for a free consultation.
9750 Gilded Cider Blvd Verona, WI 53593
3 Beds
2 Baths
1,656 SqFt
Key Details
Sold Price $396,500
Property Type Single Family Home
Sub Type 1 story
Listing Status Sold
Purchase Type For Sale
Square Footage 1,656 sqft
Price per Sqft $239
Subdivision 1000 Oaks
MLS Listing ID 1907577
Sold Date 06/30/21
Style Ranch
Bedrooms 3
Full Baths 2
HOA Fees $12/ann
Year Built 2017
Annual Tax Amount $7,382
Tax Year 2020
Lot Size 4,791 Sqft
Acres 0.11
Property Description
Showings start 4/29, 9:00 am. Enjoy sunshine all day long from your Southern facing front porch, then move to the Western facing deck. Being on the corner, there's no house right next to you blocking the Western sun. You'll also love the extra buffer space with the median strip on Gilded Cider Blvd, as well as the open space across the road to the Southwest. This newer ranch home offers comfortable 1-floor living, with a huge unfinished lower level if you need more space in the future. The smaller yard/driveway make lawn/snow care a breeze. The open Kitchen/Dining/Living area is great for entertaining. Quartz (or granite?) Kitchen countertops, stainless steel appliances (gas range), dual vanity in the Primary Bathroom, extra storage space in the garage & a convenient West Side location.
Location
State WI
County Dane
Area Madison - C W05
Zoning RES
Direction From the Beltline, West on Mineral Pt Rd, Left on South Point Rd, Right on Watts Rd, Left on Quiet Pond Dr, Right on Gilded Cider Blvd.
Rooms
Basement Full, Sump pump, 8'+ Ceiling, Stubbed for Bathroom, Radon Mitigation System, Poured concrete foundatn
Kitchen Breakfast bar, Kitchen Island, Range/Oven, Refrigerator, Dishwasher, Microwave, Disposal
Interior
Interior Features Wood or sim. wood floor, Walk-in closet(s), Great room, Washer, Dryer, Water softener inc, Cable available, At Least 1 tub, Split bedrooms, Some smart home features, Internet - Cable
Heating Forced air, Central air
Cooling Forced air, Central air
Laundry M
Exterior
Exterior Feature Deck
Parking Features 2 car, Attached, Opener, Alley entrance
Garage Spaces 2.0
Building
Lot Description Corner, Sidewalk
Water Municipal water, Municipal sewer
Structure Type Vinyl
Schools
Elementary Schools Olson
Middle Schools Toki
High Schools Memorial
School District Madison
Others
SqFt Source Assessor
Energy Description Natural gas
Pets Allowed Restrictions/Covenants, In an association
Read Less
Want to know what your home might be worth? Contact us for a FREE valuation!

Our team is ready to help you sell your home for the highest possible price ASAP

This information, provided by seller, listing broker, and other parties, may not have been verified.
Copyright 2024 South Central Wisconsin MLS Corporation. All rights reserved






