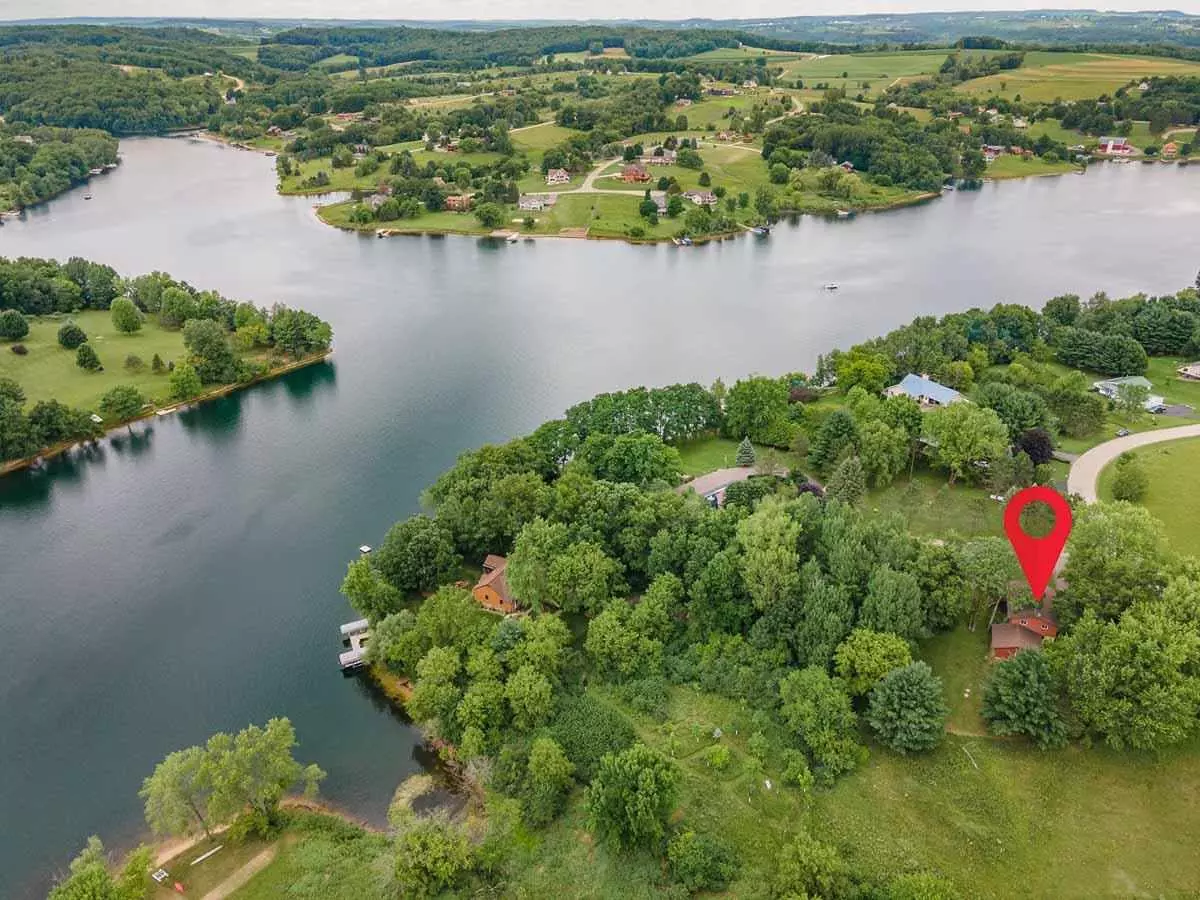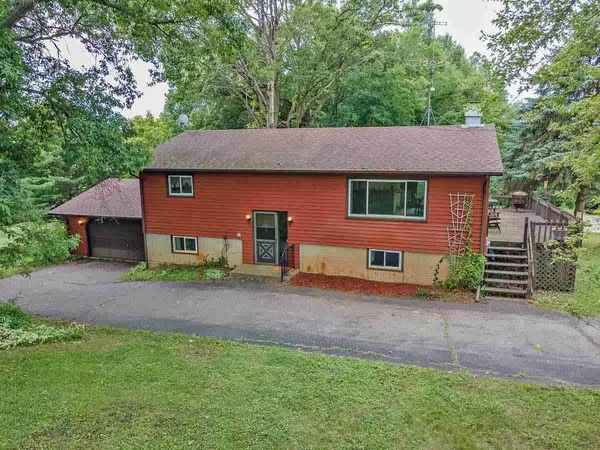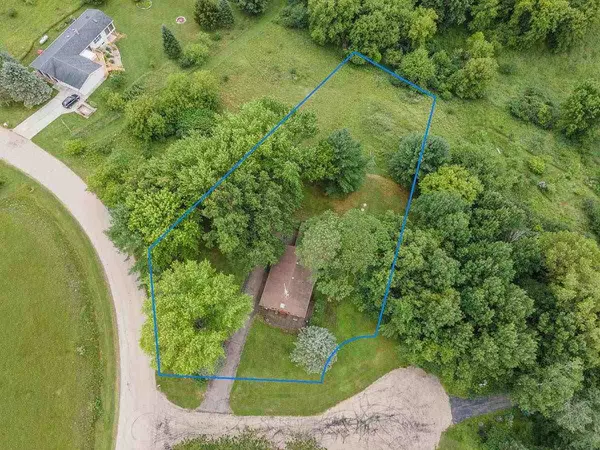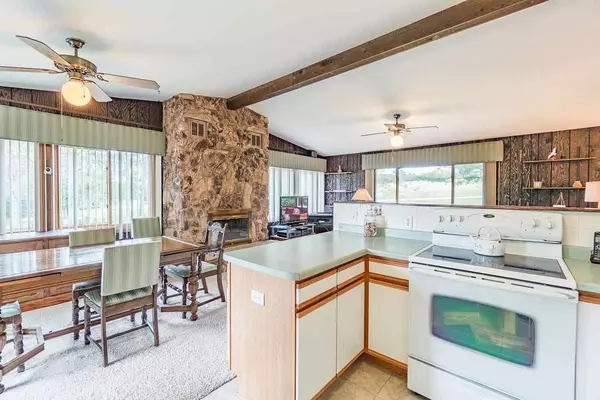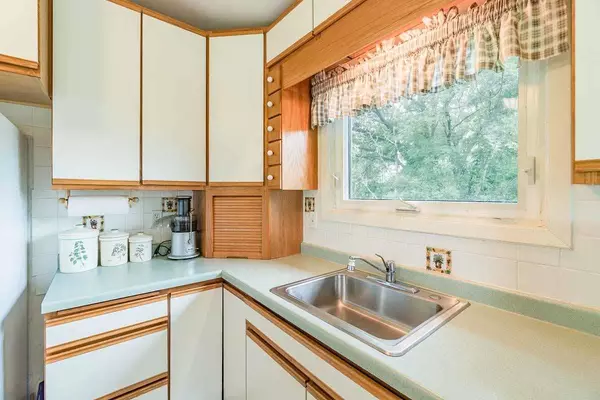Bought with Castle Rock Realty LLC
$180,000
$179,900
0.1%For more information regarding the value of a property, please contact us for a free consultation.
E2595 Remington Dr La Valle, WI 53941
3 Beds
2 Baths
1,747 SqFt
Key Details
Sold Price $180,000
Property Type Single Family Home
Sub Type Multi-level
Listing Status Sold
Purchase Type For Sale
Square Footage 1,747 sqft
Price per Sqft $103
Subdivision Dutch Hollow Lake
MLS Listing ID 1914328
Sold Date 08/27/21
Style Bi-level
Bedrooms 3
Full Baths 2
HOA Fees $36/ann
Year Built 1976
Annual Tax Amount $2,238
Tax Year 2020
Lot Size 0.830 Acres
Acres 0.83
Property Description
Simple comforts are all yours in this 3BR/2BA Bi-level home at Dutch Hollow Lake! Greenway area adjacent to your property leads you to the water. Inside you'll find a home that's meant for living! Large living room with a vaulted ceiling opens to the dinette w/ deck access and the efficient kitchen. Main level master bedroom with direct bath access. A finished lower level adds more living space along with a bedroom, bath & laundry facilities. Enjoy the sights & sounds of nature from the backyard deck! Dutch Hollow Lake offers crystal clear waters, fabulous fishing, swimming, boating & more. A friendly community for you to love. Property is in an estate & is being sold as-is.
Location
State WI
County Sauk
Area La Valle - T
Zoning R1
Direction Dutch Hollow Road to Remington Way, RT onto Remington Dr. Property is on the corner of Henry Court & Remington
Rooms
Basement Full, Full Size Windows/Exposed, Finished
Kitchen Dishwasher, Range/Oven, Refrigerator
Interior
Interior Features Vaulted ceiling, Washer, Dryer, Water softener inc, At Least 1 tub, Internet - Fiber
Heating Forced air, Radiant, Central air, Multiple Heating Units
Cooling Forced air, Radiant, Central air, Multiple Heating Units
Fireplaces Number 1 fireplace, Wood
Laundry L
Exterior
Exterior Feature Deck
Parking Features 2 car, Attached, Opener
Garage Spaces 2.0
Waterfront Description Deeded access-No frontage,Lake,Water ski lake
Building
Lot Description Corner, Rural-in subdivision, Subject Shoreland Zoning
Water Well, Non-Municipal/Prvt dispos
Structure Type Vinyl
Schools
Elementary Schools Wonewoc
Middle Schools Wonewoc
High Schools Wonewoc
School District Wonewoc-Union Center
Others
SqFt Source Assessor
Energy Description Electric,Liquid propane
Pets Allowed Restrictions/Covenants, In an association
Read Less
Want to know what your home might be worth? Contact us for a FREE valuation!

Our team is ready to help you sell your home for the highest possible price ASAP

This information, provided by seller, listing broker, and other parties, may not have been verified.
Copyright 2024 South Central Wisconsin MLS Corporation. All rights reserved


