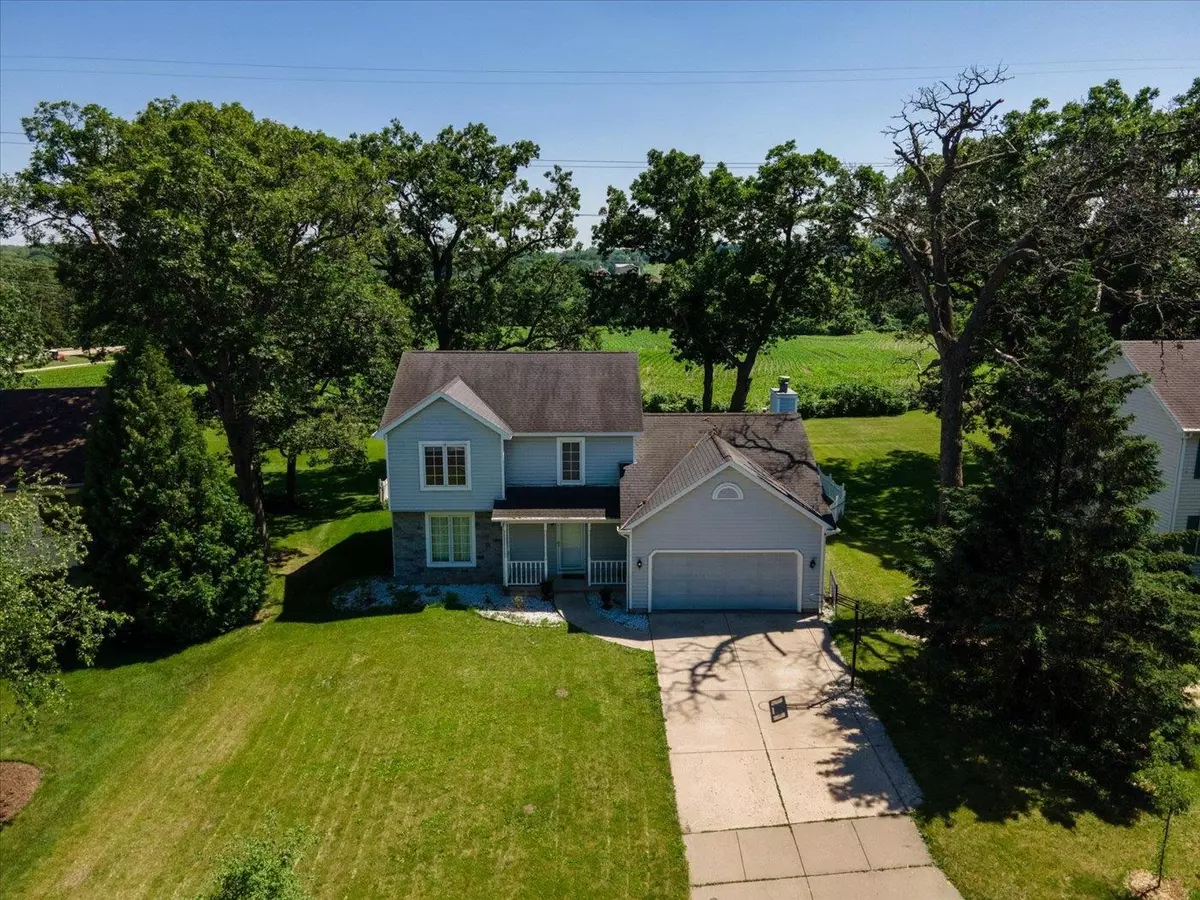Bought with Real Broker LLC
$410,000
$439,900
6.8%For more information regarding the value of a property, please contact us for a free consultation.
5595 Montadale St Fitchburg, WI 53711
5 Beds
3.5 Baths
3,576 SqFt
Key Details
Sold Price $410,000
Property Type Single Family Home
Sub Type 2 story
Listing Status Sold
Purchase Type For Sale
Square Footage 3,576 sqft
Price per Sqft $114
Subdivision Byrnewood
MLS Listing ID 1937398
Sold Date 08/19/22
Style Colonial
Bedrooms 5
Full Baths 3
Half Baths 1
Year Built 1995
Annual Tax Amount $7,491
Tax Year 2021
Lot Size 0.380 Acres
Acres 0.38
Property Description
Private fenced backyard looking at fields? Yes Please! 5 bedrooms 3.5 baths w/over 3500 sq ft! 4 bedrooms(Including Primary Suite) on Upper level! Main level is well designed w/front living room, formal dining(Or office/study), family rm w/wood fireplace and beautiful built ins, wood floors, kitchen w/newer stainless appliances, granite tops, lots of cabinet space, breakfast bar, & looks through amazingly bright south facing tiled sunrm! Large Deck off sunrm overlooking beautiful fenced in backyard, & no back neighbor. Wood flrs through main level. LL offers large rec rm, 3rd full bath, 5th bedroom, exercise rm/study/toyroom. Just a hop, skip, and a jump to multiple Fitchburg Parks, including McKee Farms Park. 3 blocks from Byrne Park! Furnace'21,Appliances'19, H2O heater'19,Softener'20.
Location
State WI
County Dane
Area Fitchburg - C
Zoning Res
Direction S. Fish Hatchery Rd to R on Byrneland to L on Targhee to R on Montadale.
Rooms
Other Rooms Sun Room , Rec Room
Basement Full, Full Size Windows/Exposed, Finished, 8'+ Ceiling, Poured concrete foundatn
Kitchen Breakfast bar, Dishwasher, Microwave
Interior
Interior Features Wood or sim. wood floor, Walk-in closet(s), Great room, Vaulted ceiling, Jetted bathtub, Cable available, At Least 1 tub
Heating Forced air, Central air
Cooling Forced air, Central air
Fireplaces Number Wood, 1 fireplace
Laundry L
Exterior
Exterior Feature Deck, Fenced Yard
Parking Features 2 car, Attached, Opener
Garage Spaces 2.0
Building
Lot Description Rural-in subdivision
Water Municipal water, Municipal sewer
Structure Type Vinyl
Schools
Elementary Schools Leopold
Middle Schools Cherokee Heights
High Schools West
School District Madison
Others
SqFt Source Assessor
Energy Description Natural gas
Read Less
Want to know what your home might be worth? Contact us for a FREE valuation!

Our team is ready to help you sell your home for the highest possible price ASAP

This information, provided by seller, listing broker, and other parties, may not have been verified.
Copyright 2025 South Central Wisconsin MLS Corporation. All rights reserved





