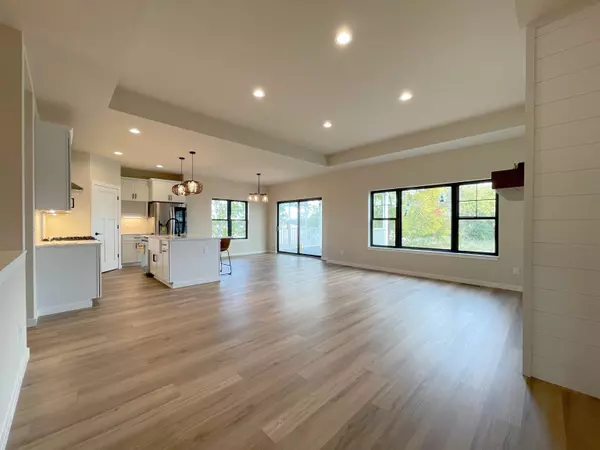Bought with LBK Realty
$570,000
$574,900
0.9%For more information regarding the value of a property, please contact us for a free consultation.
3094 Triumph Dr Sun Prairie, WI 53590
4 Beds
3 Baths
2,710 SqFt
Key Details
Sold Price $570,000
Property Type Single Family Home
Sub Type 1 story,New/Never occupied
Listing Status Sold
Purchase Type For Sale
Square Footage 2,710 sqft
Price per Sqft $210
Subdivision Providence
MLS Listing ID 1944839
Sold Date 11/21/22
Style Ranch
Bedrooms 4
Full Baths 3
HOA Fees $20/ann
Year Built 2022
Annual Tax Amount $1,439
Tax Year 2021
Lot Size 8,712 Sqft
Acres 0.2
Property Description
Welcome home to your brand new, custom-built 4bd, 3 ba ranch situated at the end of the road in Sun Prairie's popular Providence neighborhood! This stunning home features an open concept great room with luxury vinyl plank flooring throughout, gas fireplace with shiplap surround, wonderful kitchen with an oversized island, farmhouse sink, walk-in pantry, quartz countertops and a marble backsplash. Wow! Large dining area with patio doors leading to a covered deck overlooking the expansive backyard backing up to the neighborhood path and nature preserve. Main br has tray ceiling, barn door leading to private bath with oversized tiled shower, dual vanities and walk-in closet! Finished lower level rec room, bonus room, 4th bedroom, full bath and great storage! 2 car garage. Move in ready!
Location
State WI
County Dane
Area Sun Prairie - C
Zoning RES
Direction Exit Hwy 151 & go North onto S Grand Ave. Take 1st left to get onto Prairie Lakes Dr & keep straight as the road becomes Triumph Dr.
Rooms
Other Rooms Rec Room , Foyer
Basement Partial, Full Size Windows/Exposed, Partially finished, Sump pump, 8'+ Ceiling, Poured concrete foundatn
Main Level Bedrooms 1
Kitchen Breakfast bar, Dishwasher, Disposal, Kitchen Island, Pantry, Range/Oven, Refrigerator
Interior
Interior Features Wood or sim. wood floor, Walk-in closet(s), Great room, Water softener inc, Cable available, At Least 1 tub, Internet - Fiber
Heating Forced air, Central air
Cooling Forced air, Central air
Fireplaces Number 1 fireplace, Gas
Laundry M
Exterior
Exterior Feature Deck
Parking Features 2 car, Attached, Opener
Garage Spaces 2.0
Building
Lot Description Adjacent park/public land, Sidewalk
Water Municipal water, Municipal sewer
Structure Type Vinyl,Stone
Schools
Elementary Schools Horizon
Middle Schools Prairie View
High Schools Sun Prairie West
School District Sun Prairie
Others
SqFt Source Builder
Energy Description Natural gas
Pets Allowed Restrictions/Covenants, In an association
Read Less
Want to know what your home might be worth? Contact us for a FREE valuation!

Our team is ready to help you sell your home for the highest possible price ASAP

This information, provided by seller, listing broker, and other parties, may not have been verified.
Copyright 2024 South Central Wisconsin MLS Corporation. All rights reserved






