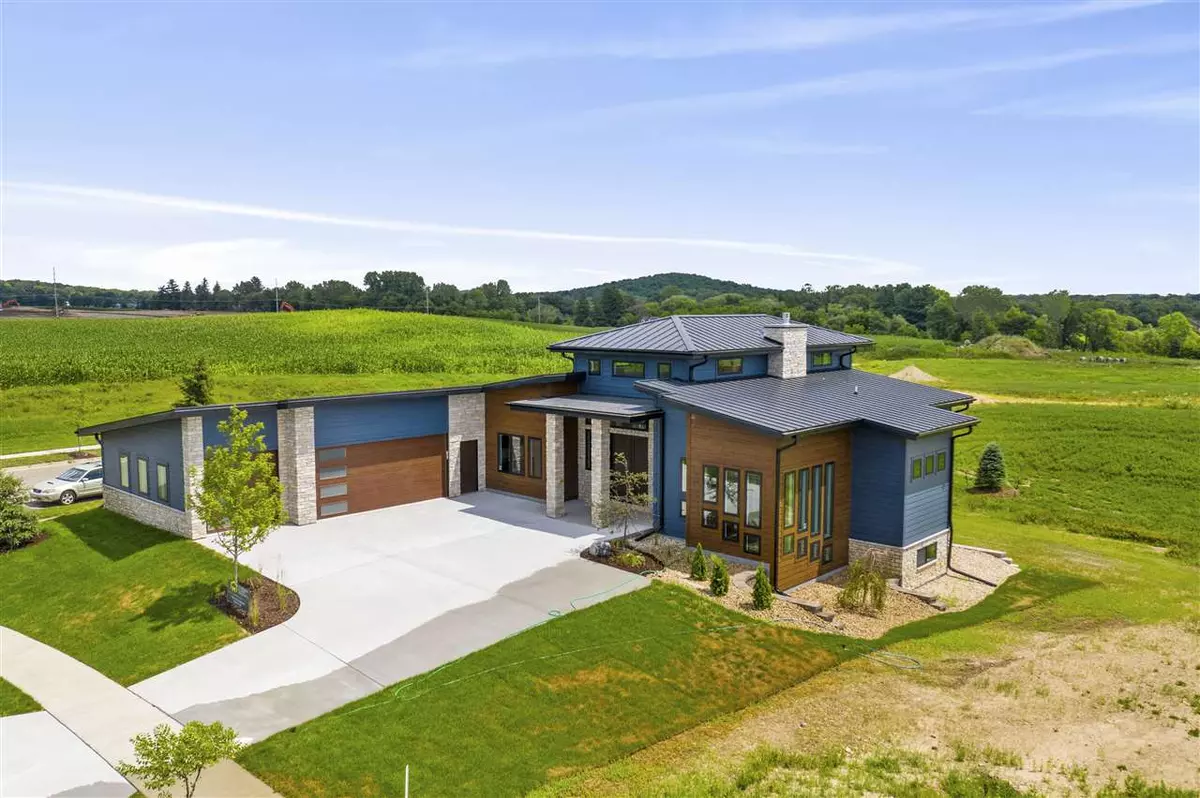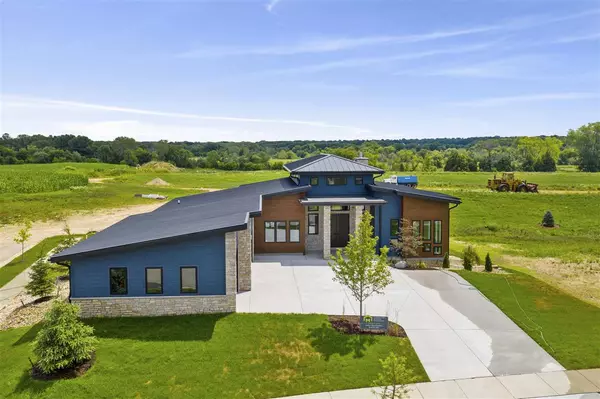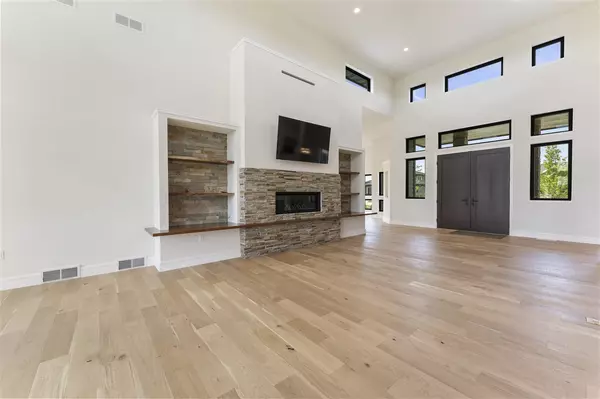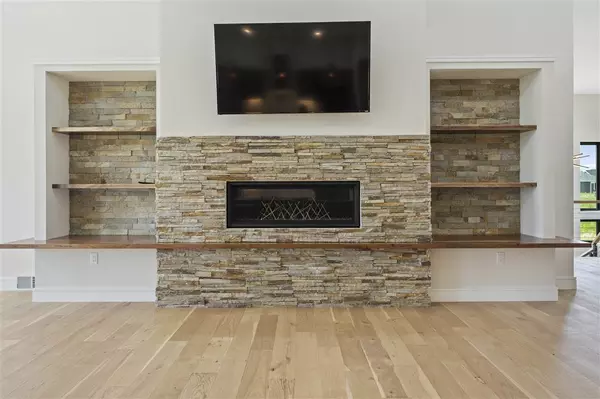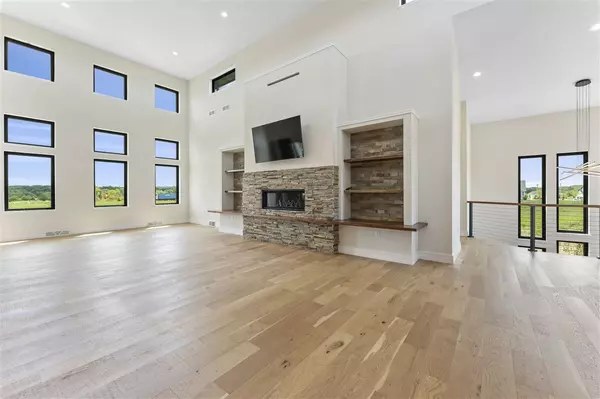Bought with Restaino & Associates
$725,000
$725,000
For more information regarding the value of a property, please contact us for a free consultation.
6264 John F Kennedy Dr Deforest, WI 53532
4 Beds
4.5 Baths
4,170 SqFt
Key Details
Sold Price $725,000
Property Type Single Family Home
Sub Type 1 story,Under construction
Listing Status Sold
Purchase Type For Sale
Square Footage 4,170 sqft
Price per Sqft $173
Subdivision Savannah Brooks Iii
MLS Listing ID 1881631
Sold Date 07/15/20
Style Ranch
Bedrooms 4
Full Baths 4
Half Baths 1
Year Built 2020
Annual Tax Amount $2
Tax Year 2019
Lot Size 0.290 Acres
Acres 0.29
Property Description
Est. completion June. Victory Stone Builders presents a stunning 4 bed/4.5 bath contemporary ranch for the 2020 Parade of Homes in Savannah Brooks. Serene & sophisticated, this gorgeous home features soaring vaulted ceilings, clean lines, natural elements of stone & wood & ample natural light throughout. Perfect for entertaining, main floor is centered by a massive great room w/ fireplace & open to modern kitchen equipped w/ 12 ft super island, SS appliances, walk-in pantry & coffee bar w/ direct access to 3-season porch/grilling deck. Split bedroom design offers a private master retreat w/ dual vanity, rainfall shower, soaking tub & walk-in closet. Custom floating staircase leads to the fully exposed LL w/ rec room, wet bar, wine cellar, lounge, play area & 2 add'l bedrooms/baths.
Location
State WI
County Dane
Area Deforest - V
Zoning Res
Direction North on US-51 N, R on Williamsburg Way, R on Monticello Dr to John F Kennedy Dr
Rooms
Other Rooms Three-Season , Game Room
Basement Full, Full Size Windows/Exposed, Walkout to yard, Finished, Radon Mitigation System
Master Bath Full, Separate Tub, Walk-in Shower
Kitchen Dishwasher, Disposal, Kitchen Island, Pantry, Range/Oven, Refrigerator
Interior
Interior Features Wood or sim. wood floor, Walk-in closet(s), Great room, Vaulted ceiling, Water softener inc, Wet bar, At Least 1 tub, Split bedrooms
Heating Forced air, Central air
Cooling Forced air, Central air
Fireplaces Number 1 fireplace, Gas
Laundry M
Exterior
Exterior Feature Deck, Patio
Parking Features 3 car, Attached
Garage Spaces 3.0
Building
Lot Description Corner, Rural-in subdivision, Sidewalk
Water Municipal water, Municipal sewer
Structure Type Other,Stone
Schools
Elementary Schools Call School District
Middle Schools Call School District
High Schools Deforest
School District Deforest
Others
SqFt Source Seller
Energy Description Natural gas
Pets Allowed Limited home warranty, Restrictions/Covenants
Read Less
Want to know what your home might be worth? Contact us for a FREE valuation!

Our team is ready to help you sell your home for the highest possible price ASAP

This information, provided by seller, listing broker, and other parties, may not have been verified.
Copyright 2024 South Central Wisconsin MLS Corporation. All rights reserved


