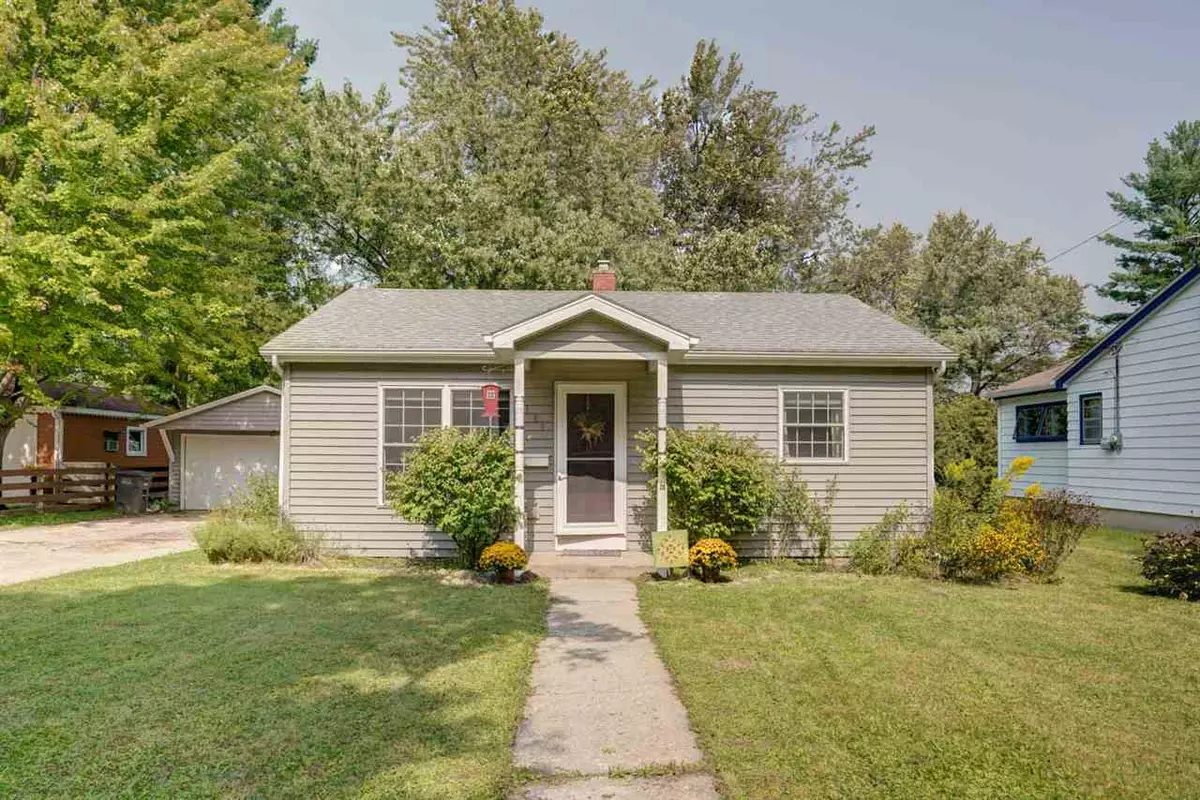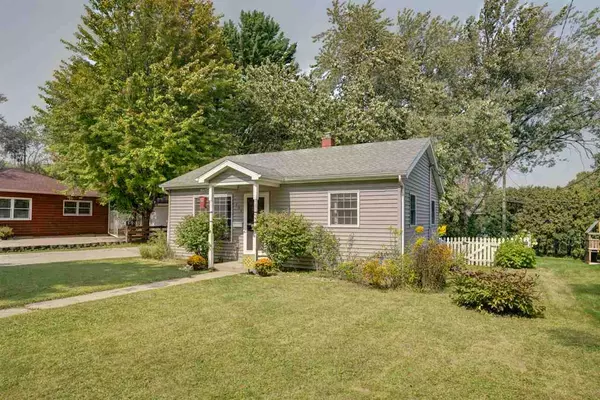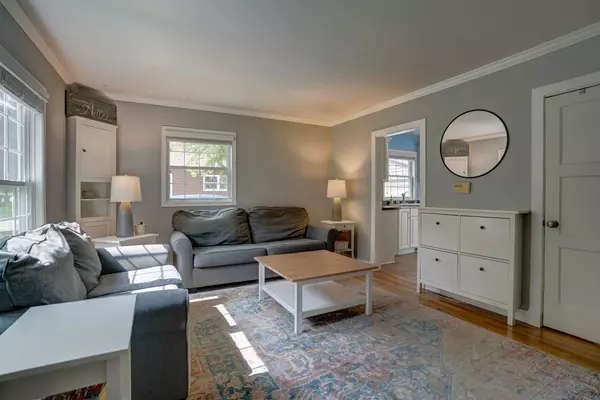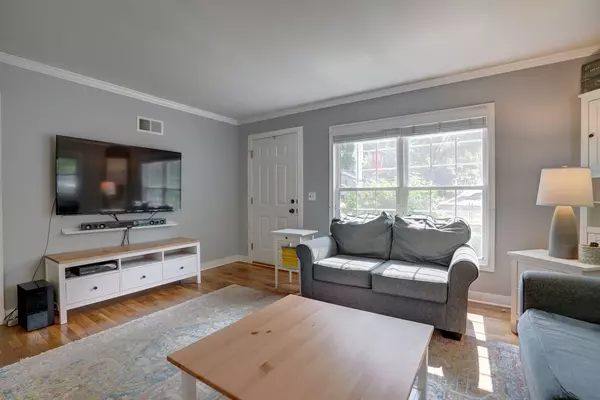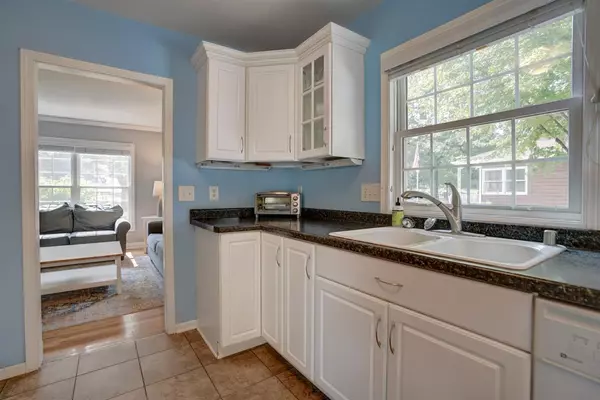Bought with Pinnacle Real Estate Group LLC
$206,000
$199,900
3.1%For more information regarding the value of a property, please contact us for a free consultation.
100 E Taft St Stoughton, WI 53589
2 Beds
1 Bath
864 SqFt
Key Details
Sold Price $206,000
Property Type Single Family Home
Sub Type 1 story
Listing Status Sold
Purchase Type For Sale
Square Footage 864 sqft
Price per Sqft $238
Subdivision Sarah E Turner Addition
MLS Listing ID 1893611
Sold Date 10/30/20
Style Ranch
Bedrooms 2
Full Baths 1
Year Built 1948
Annual Tax Amount $3,231
Tax Year 2019
Lot Size 8,712 Sqft
Acres 0.2
Property Description
Welcome to this adorable ranch-style home in the heart of Stoughton ~ close to schools, shopping, parks and more! Enter through the front porch into the sun-filled living room. Beautiful hardwood floors throughout (refinished in 2017) and updated trim add to the charm. Kitchen features updated white cabinetry with breakfast bar and spacious dining area. Exit through the patio doors off the dining area to entertain on the back deck. Plenty of space in the fenced backyard for grilling out, playing games or just relaxing. Lower level could be finished for some additional living space. Also features a 2 car, detached garage just steps from the house. Call for your private showing today!
Location
State WI
County Dane
Area Stoughton - C
Zoning res
Direction North on Page St from Main St, East on Taft St
Rooms
Basement Full
Master Bath None
Kitchen Breakfast bar, Range/Oven, Refrigerator, Dishwasher, Microwave, Disposal
Interior
Interior Features Wood or sim. wood floor, Washer, Dryer, At Least 1 tub
Heating Forced air, Central air
Cooling Forced air, Central air
Laundry L
Exterior
Exterior Feature Deck, Fenced Yard
Parking Features 2 car, Detached
Garage Spaces 2.0
Building
Water Municipal water, Municipal sewer
Structure Type Vinyl
Schools
Elementary Schools Sandhill
Middle Schools River Bluff
High Schools Stoughton
School District Stoughton
Others
SqFt Source Assessor
Energy Description Electric,Natural gas
Pets Allowed Limited home warranty
Read Less
Want to know what your home might be worth? Contact us for a FREE valuation!

Our team is ready to help you sell your home for the highest possible price ASAP

This information, provided by seller, listing broker, and other parties, may not have been verified.
Copyright 2024 South Central Wisconsin MLS Corporation. All rights reserved


