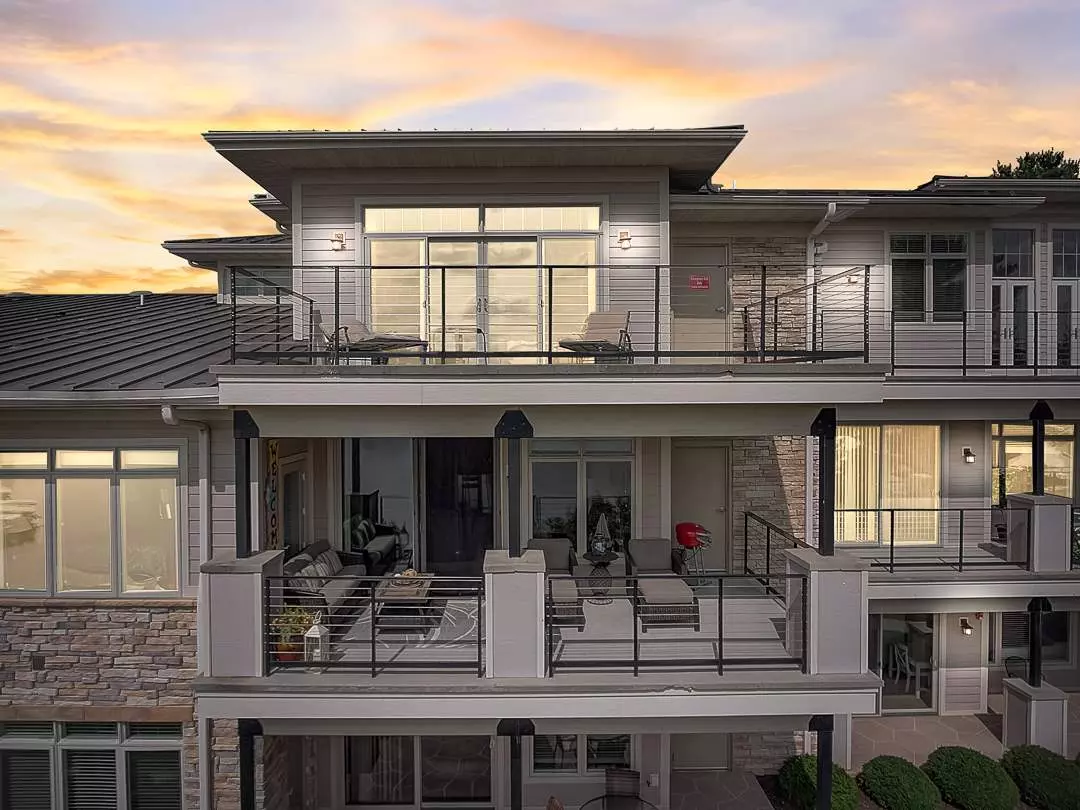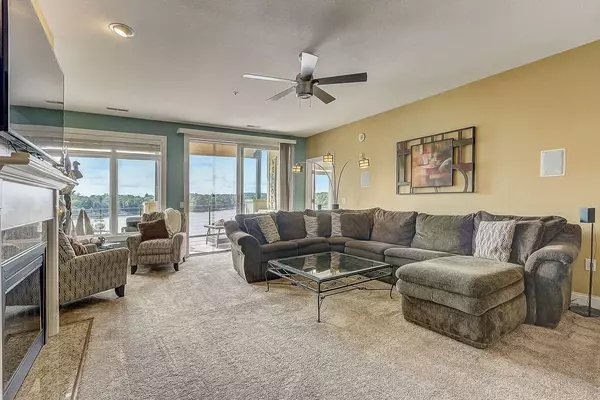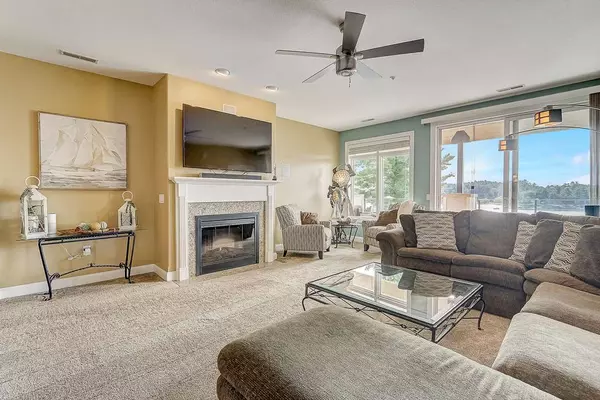Bought with Restaino & Associates
$400,000
$415,000
3.6%For more information regarding the value of a property, please contact us for a free consultation.
650 E Hiawatha Dr #311 Lake Delton, WI 53940
3 Beds
2 Baths
2,412 SqFt
Key Details
Sold Price $400,000
Property Type Condo
Sub Type Garden
Listing Status Sold
Purchase Type For Sale
Square Footage 2,412 sqft
Price per Sqft $165
MLS Listing ID 1894915
Sold Date 12/30/20
Style Garden
Bedrooms 3
Full Baths 2
Condo Fees $462
Year Built 2006
Annual Tax Amount $6,210
Tax Year 2019
Property Description
Spectacular 2nd story lake views from expansive, oversize deck make this a premier unit with a full range of luxury amenities & finishes throughout the 3-bedroom, 2-bath, 2400 sq ft open floor plan all on one floor, highly desirable. Large kitchen, new stainless appliances, granite counters & walk-in pantry. Unit sleeps 10. With both baths featuring all-new tiled body massage showers, quartz surfaces & Master whirlpool tub. Plush new carpet throughout, new TV's, fireplace. All furnishings & most decorative accents included.Electronics, virtual learning setup throughout. Development provides 2 underground heated assigned parking stalls, elevator, large storage area, indoor & outdoor pools, fire pit & beaches. BOAT SLIPS AVAILABLE, rental program available/optional, Time to create memories!!
Location
State WI
County Sauk
Area Lake Delton - V
Zoning Multi
Direction I-94, exit Hwy 12 (north exit 92)-stay on Business 12, R-Hiawatha Dr, 1 mi to 1st bldg on right. / 650 E. Hiawatha Dr.
Rooms
Kitchen Dishwasher, Disposal, Kitchen Island, Microwave, Pantry, Range/Oven, Refrigerator
Interior
Interior Features Wood or sim. wood floors, Walk-in closet(s), Washer, Dryer, Intercom, Jetted bathtub, Cable/Satellite Available, Storage Unit Inc, At Least 1 tub
Heating Forced air, Central air
Cooling Forced air, Central air
Fireplaces Number 1 fireplace, Electric
Exterior
Exterior Feature Deck/Balcony
Parking Features Attached, Underground, Heated, 2+ spaces assigned, Opener inc
Amenities Available Common Green Space, Whirlpool, Elevator, Boatslip/Pier, Indoor Pool, Outdoor Pool
Waterfront Description Has actual water frontage,Lake,Water ski lake
Building
Water Municipal sewer, Municipal water
Structure Type Brick,Fiber cement,Stone
Schools
Elementary Schools Call School District
Middle Schools Call School District
High Schools Call School District
School District Wisconsin Dells
Others
SqFt Source Blue Print
Energy Description Natural gas
Pets Allowed Limited home warranty, Rental Allowed
Read Less
Want to know what your home might be worth? Contact us for a FREE valuation!

Our team is ready to help you sell your home for the highest possible price ASAP

This information, provided by seller, listing broker, and other parties, may not have been verified.
Copyright 2024 South Central Wisconsin MLS Corporation. All rights reserved






