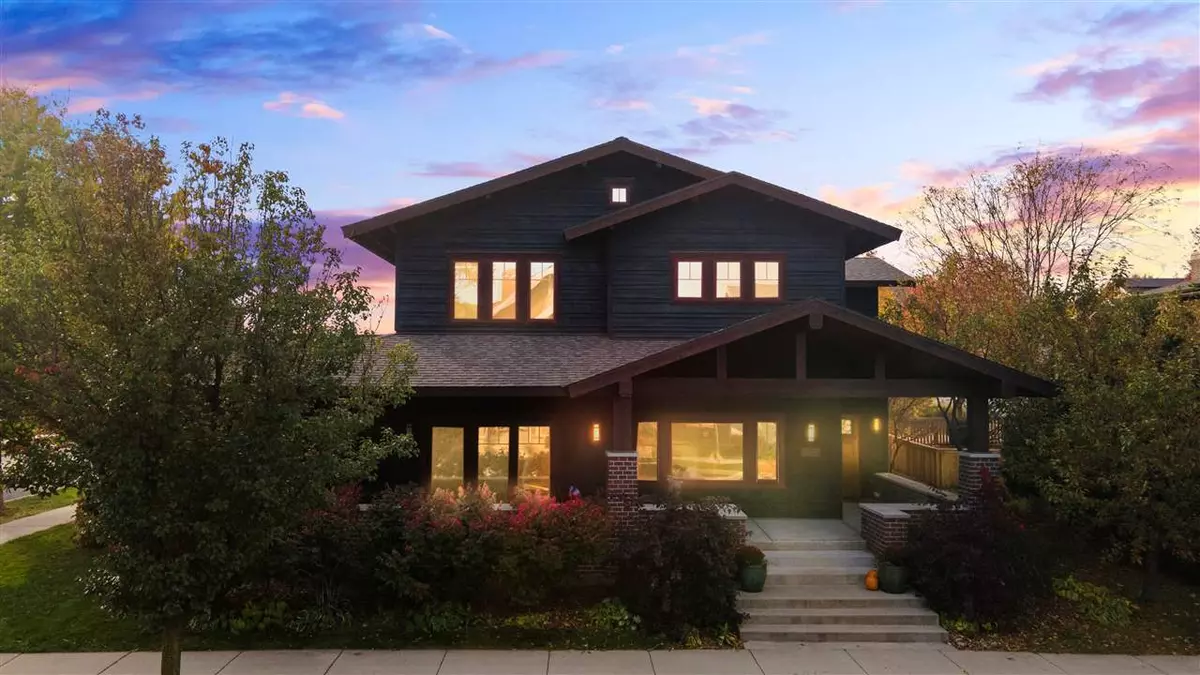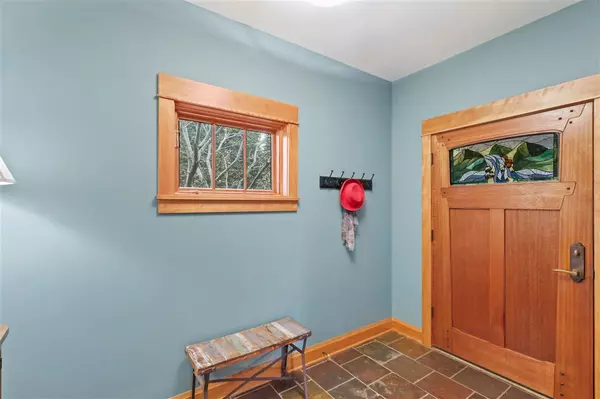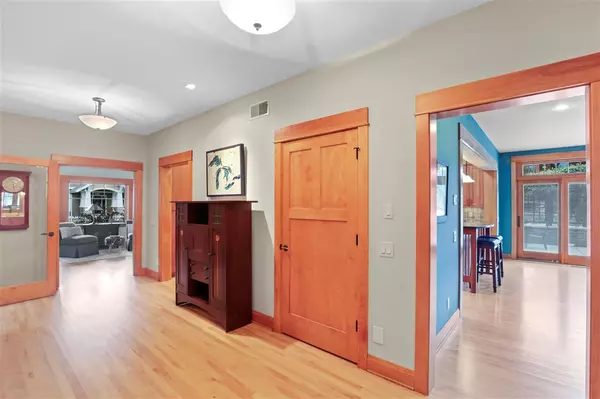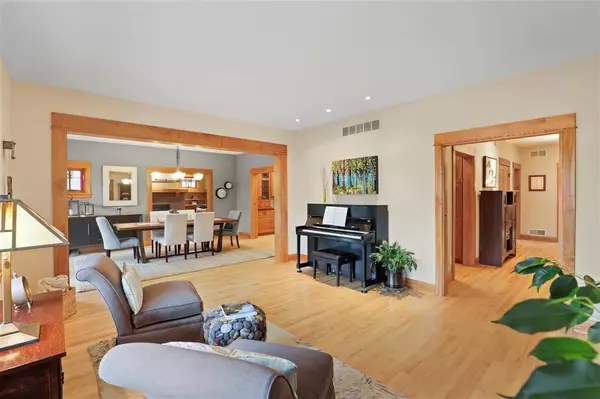Bought with Stark Company, REALTORS
$1,025,000
$1,099,900
6.8%For more information regarding the value of a property, please contact us for a free consultation.
3616 Fellowship Rd Middleton, WI 53562
4 Beds
3.5 Baths
5,127 SqFt
Key Details
Sold Price $1,025,000
Property Type Single Family Home
Sub Type 2 story
Listing Status Sold
Purchase Type For Sale
Square Footage 5,127 sqft
Price per Sqft $199
Subdivision Middleton Hills
MLS Listing ID 1896583
Sold Date 12/30/20
Style Prairie/Craftsman
Bedrooms 4
Full Baths 3
Half Baths 1
HOA Fees $33/ann
Year Built 2004
Annual Tax Amount $17,626
Tax Year 2019
Lot Size 6,969 Sqft
Acres 0.16
Property Description
Inspired by architects Greene & Greene, this Prairie/Craftsman home, built by Hauden & Scholl, is thoughtfully designed & crafted with everyday living in mind. Upon entering you feel the warmth of the maple & hickory floors and custom stained glass with the birch-trimmed windows drawing in light from every direction. The chef's kitchen w/ quartz countertops makes for easy cooking & entertaining. The primary suite is a masterpiece with its own sunroom for unwinding by the gas fireplace & adjoining bath includes a heated floor, large tub & 2-person walk-in steam shower. 3 more large bedrooms plus a lofted playroom allows for plenty of space with an upper level laundry room for convenience. Too much detail to list here. A must see for those looking for that one of a kind Middleton Hills home.
Location
State WI
County Dane
Area Middleton - C
Zoning Res
Direction Pheasant Branch Road to Gaylord Nelson Road. Right on Fellowship.
Rooms
Other Rooms Loft , Rec Room
Basement Full, Finished, Sump pump, 8'+ Ceiling, Radon Mitigation System, Poured concrete foundatn
Kitchen Breakfast bar, Dishwasher, Disposal, Freezer, Kitchen Island, Pantry, Range/Oven, Refrigerator
Interior
Interior Features Wood or sim. wood floor, Walk-in closet(s), Great room, Vaulted ceiling, Skylight(s), Washer, Dryer, Air cleaner, Air exchanger, Water softener inc, Central vac, Jetted bathtub, Cable available, At Least 1 tub, Steam Shower, Some smart home features, Internet - Cable
Heating Forced air, Central air, Zoned Heating
Cooling Forced air, Central air, Zoned Heating
Fireplaces Number 2 fireplaces, Gas, Wood
Laundry U
Exterior
Exterior Feature Patio
Parking Features 3 car, Attached, Opener, Alley entrance
Garage Spaces 3.0
Building
Lot Description Corner, Sidewalk
Water Municipal water, Municipal sewer
Structure Type Brick,Wood
Schools
Elementary Schools Northside
Middle Schools Kromrey
High Schools Middleton
School District Middleton-Cross Plains
Others
SqFt Source Assessor
Energy Description Electric,Natural gas
Pets Allowed Limited home warranty, Restrictions/Covenants, In an association
Read Less
Want to know what your home might be worth? Contact us for a FREE valuation!

Our team is ready to help you sell your home for the highest possible price ASAP

This information, provided by seller, listing broker, and other parties, may not have been verified.
Copyright 2024 South Central Wisconsin MLS Corporation. All rights reserved






