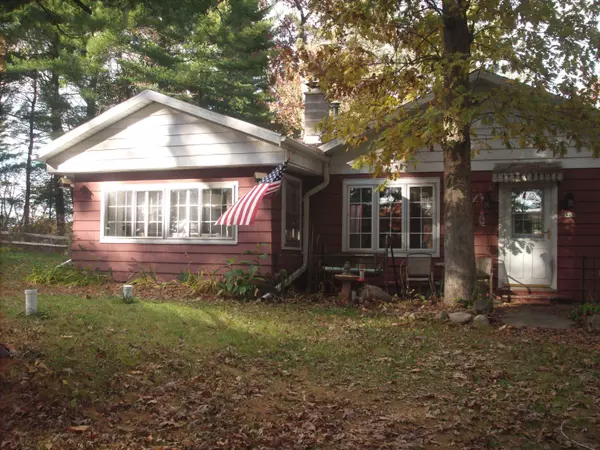$140,000
$155,000
9.7%For more information regarding the value of a property, please contact us for a free consultation.
313 N Shore Dr Oxford, WI 53952
2 Beds
1 Bath
950 SqFt
Key Details
Sold Price $140,000
Property Type Single Family Home
Sub Type 1 story
Listing Status Sold
Purchase Type For Sale
Square Footage 950 sqft
Price per Sqft $147
Subdivision Crystal Beach
MLS Listing ID 1923801
Sold Date 01/26/22
Style Ranch
Bedrooms 2
Full Baths 1
Year Built 1960
Annual Tax Amount $1,395
Tax Year 2021
Lot Size 0.490 Acres
Acres 0.49
Property Description
This 2 bedroom home is the perfect year round home or vacation retreat. Just a few blocks from Goose Lake's public access. This property is made up of 4 lots with a 24X24 garage so there is plenty of room to roam and space left over for storing toys securely. Fenced in area around patio behind home is perfect for pets. Screened in porch makes entertaining friends a breeze. Enjoy taking a walk to the lake and then returning home to snuggle up with a cup of hot coca in front of the wood burning fireplace. Perfect location with public access to a full Rec Lake minus the high taxes.
Location
State WI
County Adams
Area Jackson - T
Zoning R1 Resid
Direction FromOxford-WestHwy82,NorthCtyRd,EE,R-CtyRdA, L-Birch St.,R-onNorthShore Dr.FromWestfield-West-CtyRd E,L-CtyRd G, L-Cty Rd A, R-on ASh St. R-NorthShore
Rooms
Other Rooms Screened Porch
Basement Full, Sump pump, Block foundation
Main Level Bedrooms 1
Kitchen Range/Oven, Refrigerator, Dishwasher, Microwave
Interior
Interior Features Washer, Dryer, At Least 1 tub, Internet - Fixed wireless
Heating Forced air, Central air
Cooling Forced air, Central air
Fireplaces Number Wood
Laundry M
Exterior
Exterior Feature Patio, Fenced Yard, Storage building
Parking Features 2 car, Detached, Garage door > 8 ft high
Garage Spaces 2.0
Building
Lot Description Wooded, Rural-in subdivision
Water Joint well, Non-Municipal/Prvt dispos
Structure Type Aluminum/Steel
Schools
Elementary Schools Adams-Friendship
Middle Schools Adams-Friendship
High Schools Adams-Friendship
School District Adams-Friendship
Others
SqFt Source List Agent
Energy Description Liquid propane
Read Less
Want to know what your home might be worth? Contact us for a FREE valuation!

Our team is ready to help you sell your home for the highest possible price ASAP

This information, provided by seller, listing broker, and other parties, may not have been verified.
Copyright 2024 South Central Wisconsin MLS Corporation. All rights reserved





