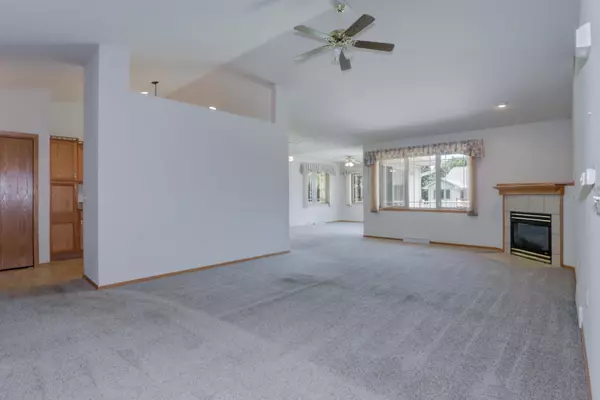$235,000
$259,900
9.6%For more information regarding the value of a property, please contact us for a free consultation.
2520 Havenwood Dr #H Oshkosh, WI 54904-5704
2 Beds
2 Baths
1,449 SqFt
Key Details
Sold Price $235,000
Property Type Condo
Sub Type Ranch-1 Story,Shared Wall/Half duplex,End Unit
Listing Status Sold
Purchase Type For Sale
Square Footage 1,449 sqft
Price per Sqft $162
MLS Listing ID 1940392
Sold Date 08/19/22
Style Ranch-1 Story,Shared Wall/Half duplex,End Unit
Bedrooms 2
Full Baths 2
Condo Fees $190
Year Built 2000
Annual Tax Amount $3,959
Tax Year 2022
Property Sub-Type Ranch-1 Story,Shared Wall/Half duplex,End Unit
Property Description
Easy living awaits in this sought-after condo in a great location! An end-unit, this condo boasts an efficient layout & all the amenities. Zero entry & a ranch-style layout w/main floor laundry! A spacious entryway off the front porch invites you in. Primary bedroom features double closets & spacious private bathroom w/walk-in shower. Second bedroom is good sized & main bath has a tub if that's your preference. Cozy up in front of the gas fireplace on cold Wisco nights or enjoy the sunshine on the deck off the back. This condo has a beautiful sunroom perfect for a bright office space or a relaxing afternoon nap in the recliner. Granite counters in the kitchen w/plenty of cupboard space & pantry. Unfinished basement has so much space for your things. Near shopping/restaurants/more!
Location
State WI
County Winnebago
Area Other In Wi
Zoning Res
Direction Oakwood Rd to Havenwood Dr
Rooms
Main Level Bedrooms 1
Kitchen Breakfast bar, Pantry, Range/Oven, Refrigerator, Dishwasher, Disposal
Interior
Interior Features Wood or sim. wood floors, Vaulted ceiling, Cable/Satellite Available, At Least 1 tub
Heating Forced air, Central air
Cooling Forced air, Central air
Fireplaces Number Gas, 1 fireplace
Exterior
Exterior Feature Deck/Balcony, Private Entry
Parking Features 2 car Garage, Attached, Opener inc
Building
Water Municipal sewer, Municipal water
Structure Type Vinyl,Brick
Schools
Elementary Schools Call School District
Middle Schools Call School District
High Schools Call School District
School District Oshkosh
Others
SqFt Source Assessor
Energy Description Natural gas
Pets Allowed Cats OK, Dogs OK, Pets-Number Limit, Dog Size Limit, Breed Restrictions
Read Less
Want to know what your home might be worth? Contact us for a FREE valuation!

Our team is ready to help you sell your home for the highest possible price ASAP

This information, provided by seller, listing broker, and other parties, may not have been verified.
Copyright 2025 South Central Wisconsin MLS Corporation. All rights reserved





