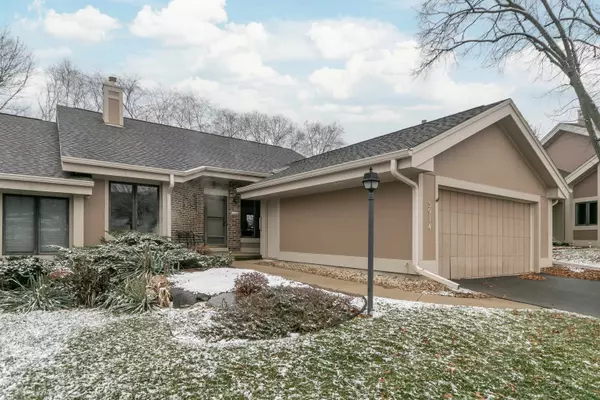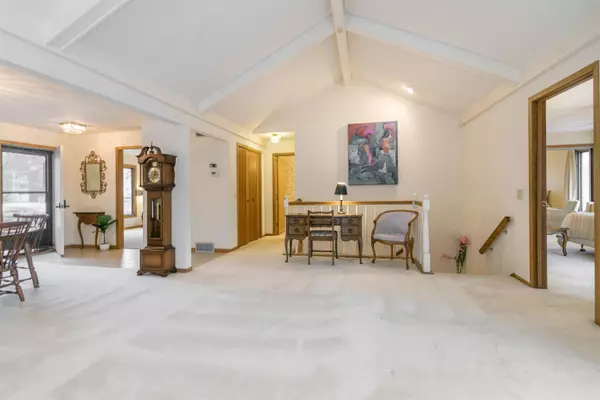Bought with RE/MAX Preferred
$360,000
$350,000
2.9%For more information regarding the value of a property, please contact us for a free consultation.
5914 Woodcreek Ln Middleton, WI 53562
2 Beds
2.5 Baths
2,192 SqFt
Key Details
Sold Price $360,000
Property Type Condo
Sub Type Ranch-1 Story,Shared Wall/Half duplex,End Unit
Listing Status Sold
Purchase Type For Sale
Square Footage 2,192 sqft
Price per Sqft $164
MLS Listing ID 1947153
Sold Date 01/27/23
Style Ranch-1 Story,Shared Wall/Half duplex,End Unit
Bedrooms 2
Full Baths 2
Half Baths 1
Condo Fees $425
Year Built 1984
Annual Tax Amount $5,185
Tax Year 2021
Property Description
Easy lifestyle in a private wooded setting. Thoughtfully designed one level living has stunning architecture of vaulted ceilings & oversized windows letting light pour in. Walk out to private deck viewing green space & trees. Lovely kitchen w/ lengthy counters, ample cabinet space & dinette. Flex rm (add doors for 3rd bed) or is great office/den. Primary suite is sanctuary w/ sliders to deck, dbl closets & walk in shower. Sprawling LL with separate living -family rm, 2nd BR, bath & office. Gather in 3 season viewing nature on all sides. Plentiful storage, workshop space & 2 car garage. Say goodbye to shoveling & lawn care & hello to a pool, tennis courts & clubhouse. Pheasant Branch Conservancy provides peaceful natural surrounds, yet close to it all. Exceptional value in desirable assoc.
Location
State WI
County Dane
Area Middleton - C
Zoning Res
Direction Century Ave - Highland Way to Woodcreek
Rooms
Main Level Bedrooms 1
Kitchen Dishwasher, Disposal, Range/Oven, Refrigerator
Interior
Interior Features Vaulted ceiling, Washer, Dryer, Water softener included, Cable/Satellite Available, At Least 1 tub
Heating Central air, Forced air
Cooling Central air, Forced air
Exterior
Exterior Feature Deck/Balcony, Patio, Private Entry, Wooded lot
Parking Features 2 car Garage, Attached, Opener inc
Amenities Available Tennis court, Common Green Space, Close to busline, Outdoor Pool
Building
Water Municipal sewer, Municipal water
Structure Type Wood
Schools
Elementary Schools Sauk Trail
Middle Schools Kromrey
High Schools Middleton
School District Middleton-Cross Plains
Others
SqFt Source Assessor
Energy Description Natural gas
Pets Allowed Cats OK, Dogs OK, Pets-Number Limit
Read Less
Want to know what your home might be worth? Contact us for a FREE valuation!

Our team is ready to help you sell your home for the highest possible price ASAP

This information, provided by seller, listing broker, and other parties, may not have been verified.
Copyright 2024 South Central Wisconsin MLS Corporation. All rights reserved






