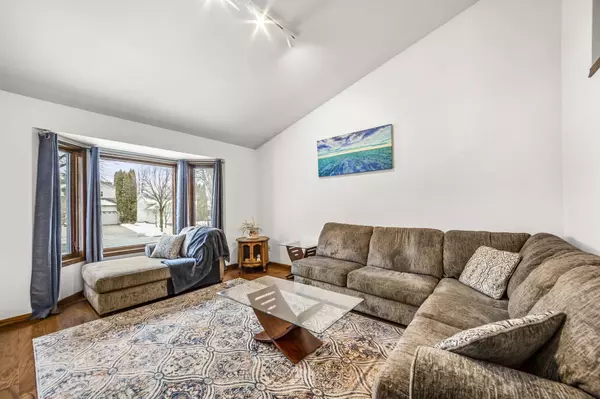Bought with NextHome Metro
$364,700
$344,900
5.7%For more information regarding the value of a property, please contact us for a free consultation.
710 Diving Hawk Tr Madison, WI 53713
3 Beds
2 Baths
1,682 SqFt
Key Details
Sold Price $364,700
Property Type Single Family Home
Sub Type Multi-level
Listing Status Sold
Purchase Type For Sale
Square Footage 1,682 sqft
Price per Sqft $216
Subdivision Indian Springs
MLS Listing ID 1949840
Sold Date 03/17/23
Style Bi-level
Bedrooms 3
Full Baths 2
Year Built 1990
Annual Tax Amount $5,846
Tax Year 2021
Lot Size 8,276 Sqft
Acres 0.19
Property Description
Move-in-ready! This bi-level 3 bdr, 2 bth home has a great fenced in backyard and a deck plus gazebo for added enjoyment. Main level features hardwood floors, a sunny living room with a bay window and vaulted ceilings. The spacious updated kitchen has a breakfast bar, dining area, SS appliances, granite countertops, and abundant cabinet space. The Primary Suite is located on the upper level and has a walk-in-closet and walk thru bathroom with double vanity and granite countertops. Lower Level has a rec room area with plenty of natural light and the 3rd bedroom with a walk-in-closet and full bath. Unfinished basement has laundry and storage.
Location
State WI
County Dane
Area Madison - C E16
Zoning Res
Direction South on Rimrock Rd, left on Kent Ln, left on Diving Hawk Trl.
Rooms
Basement Full, Full Size Windows/Exposed, Finished, Sump pump, Poured concrete foundatn
Kitchen Breakfast bar, Kitchen Island, Range/Oven, Refrigerator, Dishwasher, Microwave, Disposal
Interior
Interior Features Wood or sim. wood floor, Walk-in closet(s), Vaulted ceiling, Washer, Dryer, Air cleaner, Water softener inc, Cable available, At Least 1 tub
Heating Forced air, Central air
Cooling Forced air, Central air
Laundry L
Exterior
Exterior Feature Deck, Fenced Yard, Gazebo
Parking Features 2 car, Attached, Opener
Garage Spaces 2.0
Building
Lot Description Close to busline, Sidewalk
Water Municipal water, Municipal sewer
Structure Type Vinyl
Schools
Elementary Schools Allis
Middle Schools Sennett
High Schools Lafollette
School District Madison
Others
SqFt Source Assessor
Energy Description Natural gas
Read Less
Want to know what your home might be worth? Contact us for a FREE valuation!

Our team is ready to help you sell your home for the highest possible price ASAP

This information, provided by seller, listing broker, and other parties, may not have been verified.
Copyright 2025 South Central Wisconsin MLS Corporation. All rights reserved





