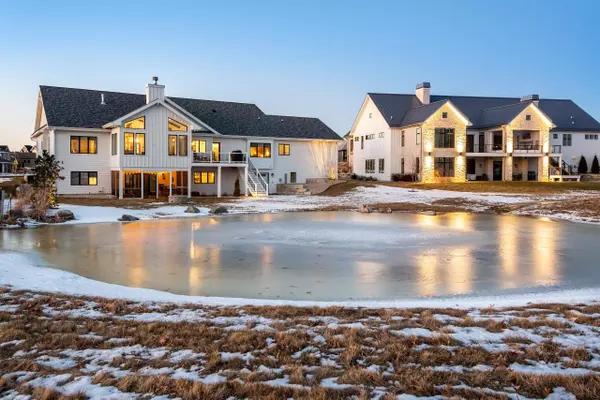Bought with Sprinkman Real Estate
$1,900,000
$1,995,000
4.8%For more information regarding the value of a property, please contact us for a free consultation.
4933 Augusta Dr Middleton, WI 53597
5 Beds
4.5 Baths
4,738 SqFt
Key Details
Sold Price $1,900,000
Property Type Single Family Home
Sub Type 1 story
Listing Status Sold
Purchase Type For Sale
Square Footage 4,738 sqft
Price per Sqft $401
Subdivision Community Of Bishops Bay
MLS Listing ID 1949681
Sold Date 03/20/23
Style Ranch
Bedrooms 5
Full Baths 4
Half Baths 2
HOA Fees $168/ann
Year Built 2020
Annual Tax Amount $22,107
Tax Year 2021
Lot Size 0.370 Acres
Acres 0.37
Property Description
Stunning ranch home located on the prestigious Bishops Bay Golf Course. This 5 bed, 4.5+ bath estate boasts 4,700+ square feet of luxurious living space, sitting on over a half-acre lot. Upon entry, you will be greeted by a grand foyer with gleaming wood floors which lead to an open-concept living area including a spacious great room with fireplace, gourmet kitchen and casual dining spaces – perfect for entertaining guests. The ML also features a primary suite with spa-like bath that includes a walk-in shower + soaking tub, as well as a custom walk-in closet. Finished LL features a family room, bar, exercise room, 2 bedrooms plus full + 1/2 baths. This is the perfect home for those looking for upscale living in a beautiful and convenient location.
Location
State WI
County Dane
Area Middleton - C
Zoning Res
Direction Highway Q, R on Bishops Bay Pkwy, R on Augusta Dr.
Rooms
Other Rooms Exercise Room , Rec Room
Basement Full, Walkout to yard, Finished, Poured concrete foundatn
Main Level Bedrooms 1
Kitchen Breakfast bar, Dishwasher, Disposal, Kitchen Island, Microwave, Pantry, Range/Oven, Refrigerator
Interior
Interior Features Wood or sim. wood floor, Walk-in closet(s), Great room, Washer, Dryer, Water softener inc, Security system, Central vac, Jetted bathtub, At Least 1 tub, Split bedrooms
Heating Forced air, Central air, Zoned Heating, Multiple Heating Units
Cooling Forced air, Central air, Zoned Heating, Multiple Heating Units
Fireplaces Number 3+ fireplaces, Gas
Laundry M
Exterior
Exterior Feature Deck
Parking Features 2 car, 3 car, Attached, Opener, Access to Basement, 4+ car, Additional Garage
Garage Spaces 3.0
Building
Lot Description Adjacent park/public land, On golf course, Sidewalk
Water Municipal water, Municipal sewer
Structure Type Wood,Stone
Schools
Elementary Schools Call School District
Middle Schools Waunakee
High Schools Waunakee
School District Waunakee
Others
SqFt Source Appraiser
Energy Description Natural gas
Read Less
Want to know what your home might be worth? Contact us for a FREE valuation!

Our team is ready to help you sell your home for the highest possible price ASAP

This information, provided by seller, listing broker, and other parties, may not have been verified.
Copyright 2024 South Central Wisconsin MLS Corporation. All rights reserved






