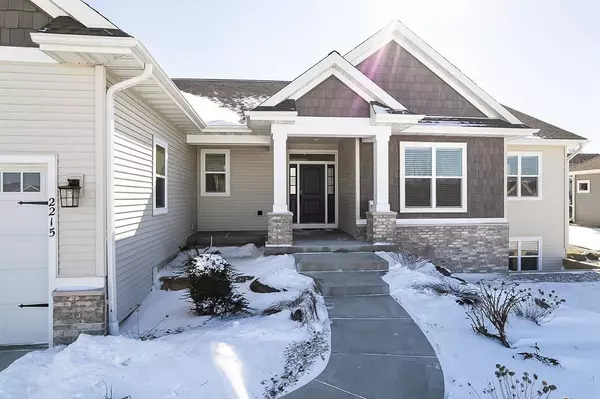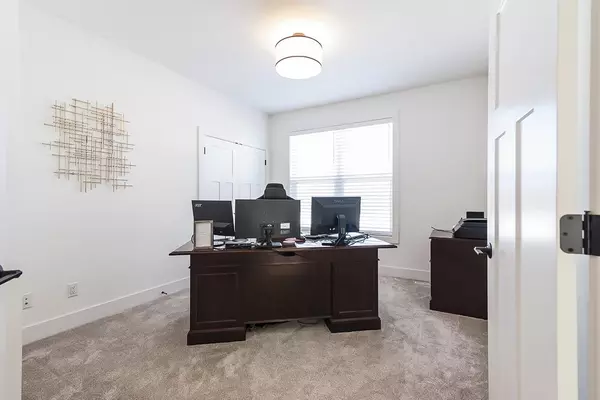Bought with Stark Company, REALTORS
$745,000
$785,000
5.1%For more information regarding the value of a property, please contact us for a free consultation.
2215 Lonnie Ln Sun Prairie, WI 53590
5 Beds
3 Baths
3,576 SqFt
Key Details
Sold Price $745,000
Property Type Single Family Home
Sub Type 1 story
Listing Status Sold
Purchase Type For Sale
Square Footage 3,576 sqft
Price per Sqft $208
Subdivision The Reserve
MLS Listing ID 1950384
Sold Date 04/05/23
Style Ranch,Contemporary
Bedrooms 5
Full Baths 3
Year Built 2018
Annual Tax Amount $11,515
Tax Year 2021
Lot Size 0.290 Acres
Acres 0.29
Property Description
Your search is over! Custom features abound in this spacious ranch home located in the sought after Reserve community. Greet the day with views from the many floor to ceiling windows, retire in the evening to the lower level for games or movie night! Every box is checked as you host the holidays or live in quiet comfort. From hardwood floors, to a gourmet kitchen for entertaining and unique features throughout to speak to the most discerning of buyers. Young ones? Walk one block to school! Young at heart? Enjoy easy access to a multitude of amenities in close proximity! Tour this home and make it yours today!
Location
State WI
County Dane
Area Sun Prairie - C
Zoning Res
Direction US 151N to exit 101, L on Main St, R on N Thompson Rd, L on Lonnie Lane
Rooms
Other Rooms Bonus Room
Basement Full, Full Size Windows/Exposed, Finished, Sump pump, 8'+ Ceiling, Poured concrete foundatn
Main Level Bedrooms 1
Kitchen Pantry, Kitchen Island, Range/Oven, Refrigerator, Dishwasher, Microwave, Freezer, Disposal
Interior
Interior Features Wood or sim. wood floor, Walk-in closet(s), Great room, Vaulted ceiling, Washer, Dryer, Water softener inc, Security system, Wet bar, Cable available, At Least 1 tub, Some smart home features, Internet - Cable, Internet - DSL, Internet - Fiber, Internet - Fixed wireless, Internet - Satellite/Dish
Heating Forced air, Central air
Cooling Forced air, Central air
Fireplaces Number 1 fireplace, Gas
Laundry M
Exterior
Exterior Feature Patio
Parking Features 3 car, Attached, Opener, Access to Basement, Garage door > 8 ft high
Garage Spaces 3.0
Building
Lot Description Sidewalk
Water Municipal water, Municipal sewer
Structure Type Vinyl,Stone
Schools
Elementary Schools Call School District
Middle Schools Prairie View
High Schools Sun Prairie West
School District Sun Prairie
Others
SqFt Source Other
Energy Description Natural gas
Pets Allowed Restrictions/Covenants, In an association (HOA)
Read Less
Want to know what your home might be worth? Contact us for a FREE valuation!

Our team is ready to help you sell your home for the highest possible price ASAP

This information, provided by seller, listing broker, and other parties, may not have been verified.
Copyright 2024 South Central Wisconsin MLS Corporation. All rights reserved





