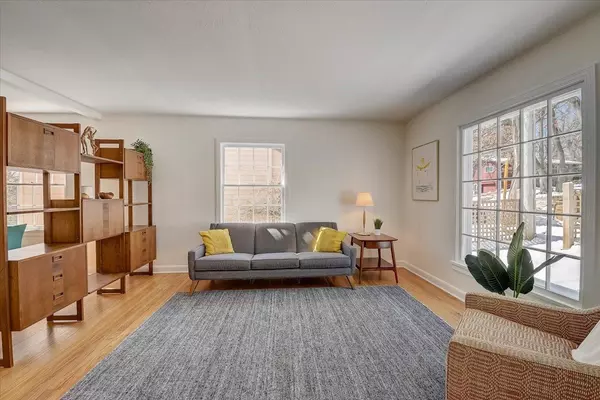Bought with Realty Executives Cooper Spransy
$525,000
$450,000
16.7%For more information regarding the value of a property, please contact us for a free consultation.
3503 Gregory St Madison, WI 53711
3 Beds
2 Baths
1,585 SqFt
Key Details
Sold Price $525,000
Property Type Single Family Home
Sub Type 1 story
Listing Status Sold
Purchase Type For Sale
Square Footage 1,585 sqft
Price per Sqft $331
Subdivision Dudgeon Monroe
MLS Listing ID 1950185
Sold Date 04/19/23
Style Bungalow
Bedrooms 3
Full Baths 2
Year Built 1942
Annual Tax Amount $6,773
Tax Year 2022
Lot Size 3,920 Sqft
Acres 0.09
Property Description
Showings start 3/31. Thoughtful renovation of this well-maintained home has created a bright welcoming space. Located within walking distance of Monroe St attractions and across the street from the SW Bike Path and the Glenwood Park. Easy commute to UW Madison, Edgewood and downtown. In addition to the 2004/2005 remodeling, the home has a new washer/dryer in main level mud room off the garage, new water softener, refrigerator 2021, roof 2013, furnace, stove, dishwasher, underground electrical service and panel, Ikea kitchen cabinets with storage upgrades 2005. Lower level has a Danish woodstove and a private 4 season sunroom with heated tile floor. Great connections to outdoor spaces with deck and shade awning off kitchen and a partially fenced backyard and brick paver patio off sunroom.
Location
State WI
County Dane
Area Madison - C W12
Zoning TR-C3
Direction Monroe St. to Glenway St., left on Wyota Ave., right on Cross St. to Gregory St.
Rooms
Other Rooms Bonus Room
Basement Full, Full Size Windows/Exposed, Walkout to yard, Partially finished, Poured concrete foundatn
Main Level Bedrooms 1
Kitchen Range/Oven, Refrigerator, Dishwasher, Microwave
Interior
Interior Features Wood or sim. wood floor, Washer, Dryer, Water softener inc, Central vac, Wet bar, At Least 1 tub
Heating Forced air, Central air
Cooling Forced air, Central air
Fireplaces Number Wood, Free standing STOVE
Laundry M
Exterior
Exterior Feature Deck, Patio, Storage building
Parking Features 1 car, Attached, Opener
Garage Spaces 1.0
Building
Water Municipal water, Municipal sewer
Structure Type Wood
Schools
Elementary Schools Thoreau
Middle Schools Cherokee Heights
High Schools West
School District Madison
Others
SqFt Source Assessor
Energy Description Natural gas
Read Less
Want to know what your home might be worth? Contact us for a FREE valuation!

Our team is ready to help you sell your home for the highest possible price ASAP

This information, provided by seller, listing broker, and other parties, may not have been verified.
Copyright 2024 South Central Wisconsin MLS Corporation. All rights reserved





