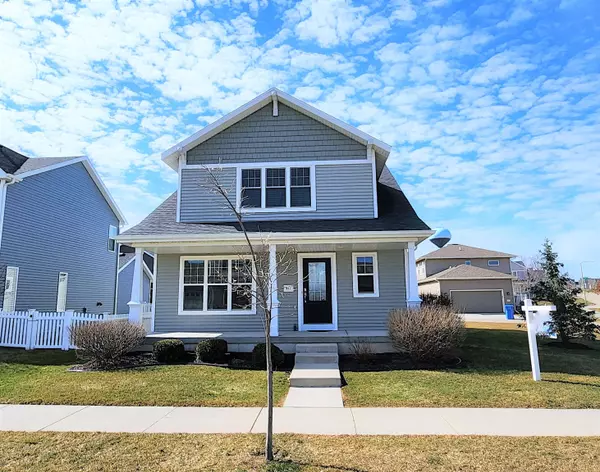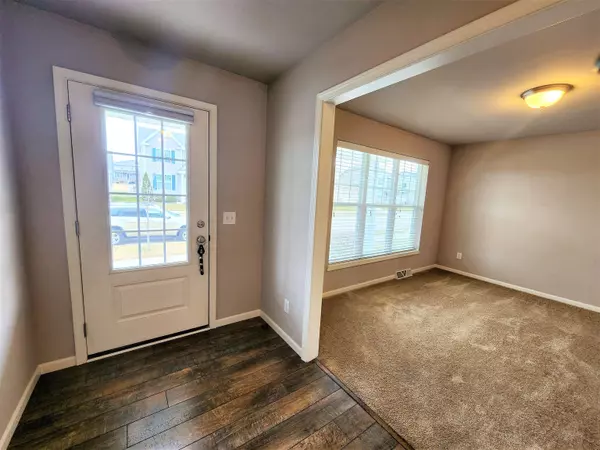$414,900
$414,900
For more information regarding the value of a property, please contact us for a free consultation.
416 Galileo Dr Madison, WI 53718
3 Beds
3.5 Baths
2,395 SqFt
Key Details
Sold Price $414,900
Property Type Single Family Home
Sub Type 2 story
Listing Status Sold
Purchase Type For Sale
Square Footage 2,395 sqft
Price per Sqft $173
Subdivision Grandview Commons
MLS Listing ID 1950881
Sold Date 04/27/23
Style Prairie/Craftsman
Bedrooms 3
Full Baths 3
Half Baths 1
HOA Fees $14/ann
Year Built 2015
Annual Tax Amount $7,506
Tax Year 2022
Lot Size 5,662 Sqft
Acres 0.13
Property Description
Ready to move in! Open floor plan has white trim & doors plus custom maple cabinetry. Main floor bonus room would make a great home office, playroom or formal dining room. Finished basement includes a living room, flex room and full bathroom plus additional storage areas. Primary bedroom features tray ceiling, walk-in closet & private bathroom with dual vanities and 5' shower. Enjoy warmer days on your deck overlooking the yard or walk to one of several neighborhood parks (including a dog park), a summer farmers market, Chocolate Shoppe Ice Cream, Twisted Grounds Coffee Shop, Metro Market, Great Dane Restaurant and more! Sellers are original owners and have taken great care of the home. Professional lawn service has maintained the landscaping and no pets have lived here.
Location
State WI
County Dane
Area Madison - C E11
Zoning RESR2Z
Direction From Hwy 51, take Cottage Grove Rd East 2 miles, turn Left on McLean Dr, turn Right on Galileo Dr
Rooms
Other Rooms Den/Office , Bonus Room
Basement Full, Finished, Sump pump, Stubbed for Bathroom, Poured concrete foundatn
Kitchen Breakfast bar, Dishwasher, Disposal, Kitchen Island, Microwave, Range/Oven, Refrigerator
Interior
Interior Features Wood or sim. wood floor, Walk-in closet(s), Great room, Washer, Dryer, Air cleaner, Water softener inc, Cable available, At Least 1 tub, Internet - Cable, Internet - Fiber
Heating Forced air, Central air
Cooling Forced air, Central air
Laundry M
Exterior
Exterior Feature Deck
Parking Features 2 car, Attached, Opener
Garage Spaces 2.0
Building
Lot Description Close to busline, Sidewalk
Water Municipal water, Municipal sewer
Structure Type Vinyl
Schools
Elementary Schools Elvehjem
Middle Schools Sennett
High Schools Lafollette
School District Madison
Others
SqFt Source Assessor
Energy Description Natural gas
Pets Allowed Restrictions/Covenants
Read Less
Want to know what your home might be worth? Contact us for a FREE valuation!

Our team is ready to help you sell your home for the highest possible price ASAP

This information, provided by seller, listing broker, and other parties, may not have been verified.
Copyright 2024 South Central Wisconsin MLS Corporation. All rights reserved






