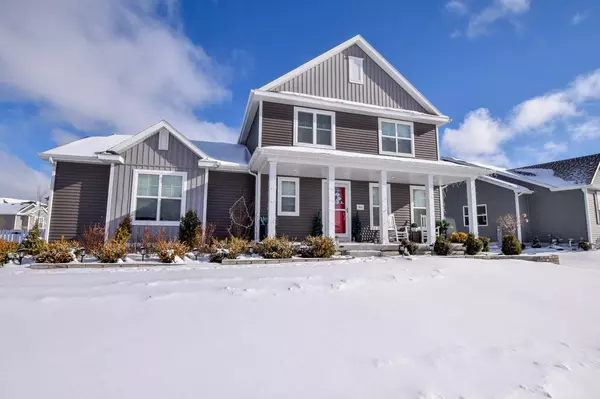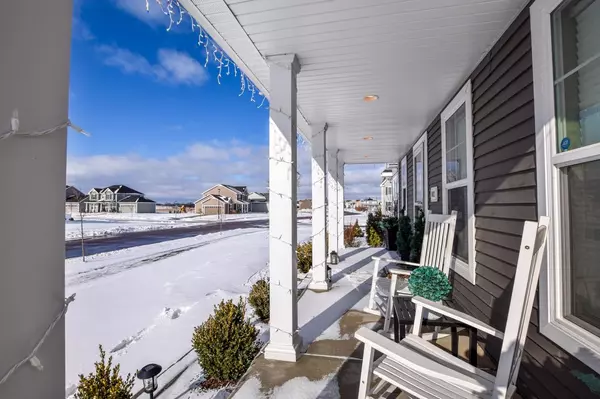Bought with Real Broker LLC
$460,100
$424,900
8.3%For more information regarding the value of a property, please contact us for a free consultation.
802 Hawthorn Dr Sun Prairie, WI 53590
3 Beds
2.5 Baths
1,848 SqFt
Key Details
Sold Price $460,100
Property Type Single Family Home
Sub Type 2 story
Listing Status Sold
Purchase Type For Sale
Square Footage 1,848 sqft
Price per Sqft $248
Subdivision Meadow Crossing
MLS Listing ID 1945532
Sold Date 04/28/23
Style National Folk/Farm
Bedrooms 3
Full Baths 2
Half Baths 1
HOA Fees $14/ann
Year Built 2018
Annual Tax Amount $7,831
Tax Year 2022
Lot Size 0.280 Acres
Acres 0.28
Property Description
This stunning 2-story home is open & bright with luxury features. Whether you are entertaining guests in the spacious kitchen or snuggling up in the living room next to the stone fireplace, there are many places to enjoy time with friends & loved ones. For convenience & peace of mind, this home offers Lutron smart light switches with Alexa connection & a professionally installed security system. Set up the main floor flex room as your work-from-home office or as a playroom. Escape to the luxurious Owner’s suite to decompress after a long day, or invite the neighbors over to grill out on the patio & sit by the firepit. Two more bdms offer plenty of space & the unfinished LL means there is room to grow in this modern Veridian. Located in Sun Prairie School District and near Main Street.
Location
State WI
County Dane
Area Sun Prairie - C
Zoning Res
Direction From Hwy 51 take exit 101. Merge onto W. Main St, turn right on Grove St, and left onto Hawthorn Dr.
Rooms
Other Rooms Den/Office
Basement Full, Sump pump, Stubbed for Bathroom, Radon Mitigation System, Poured concrete foundatn
Kitchen Breakfast bar, Dishwasher, Disposal, Kitchen Island, Microwave, Range/Oven, Refrigerator
Interior
Interior Features Wood or sim. wood floor, Great room, Washer, Dryer, Water softener inc, At Least 1 tub
Heating Forced air, Central air
Cooling Forced air, Central air
Fireplaces Number 1 fireplace, Gas
Laundry M
Exterior
Exterior Feature Fenced Yard, Patio
Parking Features 2 car
Garage Spaces 2.0
Building
Lot Description Corner, Sidewalk
Water Municipal water, Municipal sewer
Structure Type Vinyl
Schools
Elementary Schools Eastside
Middle Schools Patrick Marsh
High Schools Sun Prairie East
School District Sun Prairie
Others
SqFt Source Assessor
Energy Description Natural gas
Pets Allowed Restrictions/Covenants, In an association (HOA)
Read Less
Want to know what your home might be worth? Contact us for a FREE valuation!

Our team is ready to help you sell your home for the highest possible price ASAP

This information, provided by seller, listing broker, and other parties, may not have been verified.
Copyright 2024 South Central Wisconsin MLS Corporation. All rights reserved






