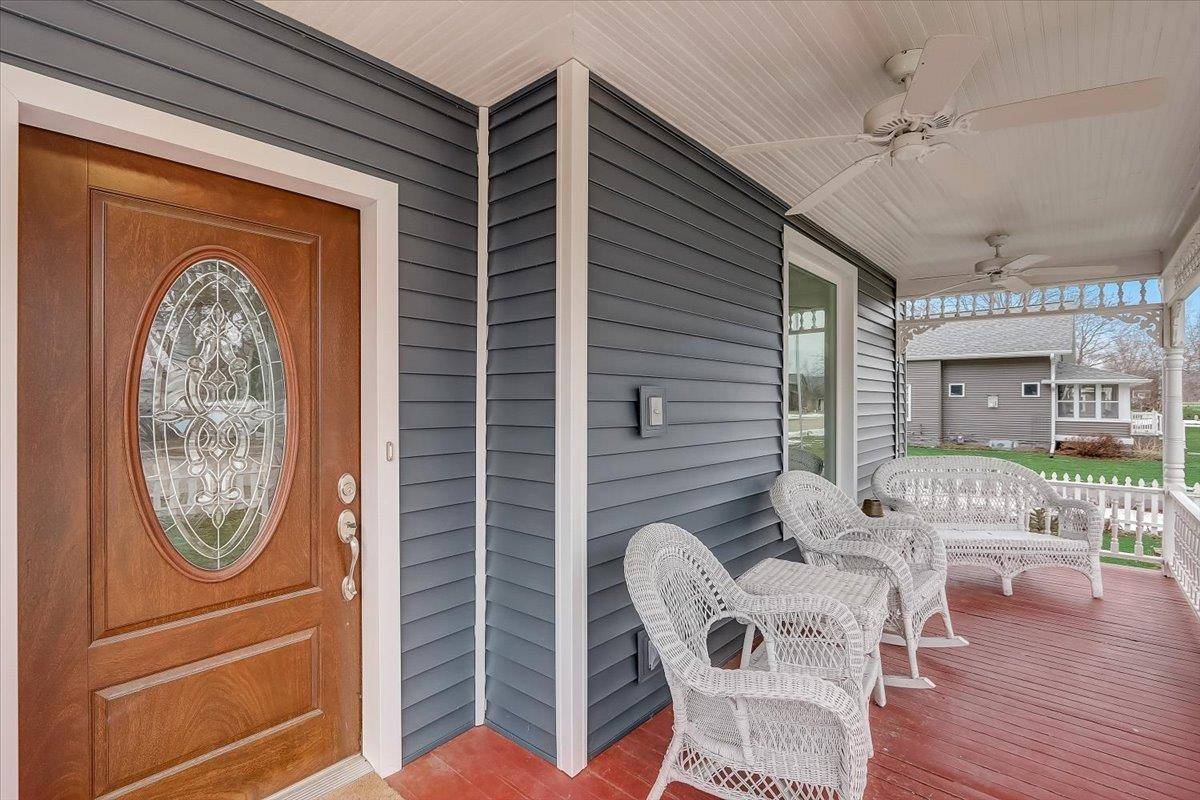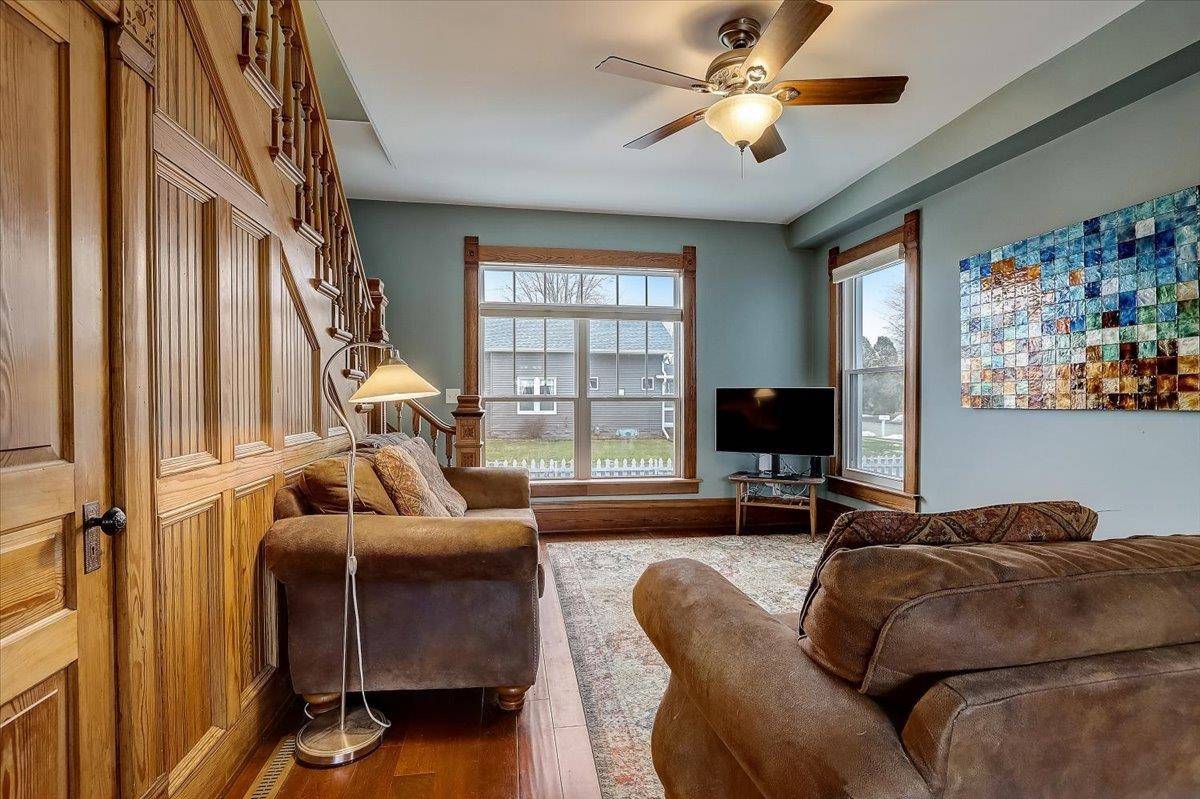Bought with Stark Company, REALTORS
$327,500
$299,900
9.2%For more information regarding the value of a property, please contact us for a free consultation.
450 N Cincinnati St Spring Green, WI 53588
3 Beds
2.5 Baths
1,953 SqFt
Key Details
Sold Price $327,500
Property Type Single Family Home
Sub Type 2 story
Listing Status Sold
Purchase Type For Sale
Square Footage 1,953 sqft
Price per Sqft $167
Subdivision Green Hills Add
MLS Listing ID 1950189
Sold Date 05/15/23
Style National Folk/Farm
Bedrooms 3
Full Baths 2
Half Baths 1
Year Built 1910
Annual Tax Amount $2,395
Tax Year 2021
Lot Size 0.340 Acres
Acres 0.34
Property Sub-Type 2 story
Property Description
You found your "Home Sweet Home" Be greeted by a white picket fence & front porch! This beauty offers character & charm of yesteryear w/modern updates & conveniences! Walk in & notice the original wide wood work & stair case in hrdwd living rm! Sunflooded Kitchen remodeled 2019, Bathrooms remodeled 2019, Interior completely renovated 2019- most areas taken down to studs & New wiring, plumbing, insulation, drywall, flring & fixtures! New roof 2018! New Windows! New siding 2022 w/new foam insulation 2" thick! Windows & doors wrapped in metal & new gutters & downspouts! 2 car garage w/elec car charger. New heated studio &kennel. By park & schools! (sq/ft provided by appraisal) Closing 5/30 w/rent back till 6/15 needed.
Location
State WI
County Sauk
Area Spring Green - V
Zoning R
Direction Hwy 14 to County Road G (N. Woods St) to Hill St to Cincinnati St
Rooms
Other Rooms Loft , Foyer
Basement Partial, Crawl space, Block foundation, Other foundation
Main Level Bedrooms 1
Kitchen Breakfast bar, Kitchen Island, Range/Oven, Refrigerator, Dishwasher, Microwave, Disposal
Interior
Interior Features Wood or sim. wood floor, Walk-in closet(s), Washer, Dryer, Air cleaner, Cable available, At Least 1 tub, Split bedrooms, Internet - Cable
Heating Forced air, Central air
Cooling Forced air, Central air
Laundry M
Exterior
Exterior Feature Deck, Fenced Yard, Storage building
Parking Features 2 car, Detached, Opener
Garage Spaces 2.0
Building
Lot Description Corner, Sidewalk
Water Municipal water, Municipal sewer
Structure Type Vinyl
Schools
Elementary Schools Call School District
Middle Schools River Valley
High Schools River Valley
School District River Valley
Others
SqFt Source Other
Energy Description Natural gas
Pets Allowed Limited home warranty, Restrictions/Covenants
Read Less
Want to know what your home might be worth? Contact us for a FREE valuation!

Our team is ready to help you sell your home for the highest possible price ASAP

This information, provided by seller, listing broker, and other parties, may not have been verified.
Copyright 2025 South Central Wisconsin MLS Corporation. All rights reserved





