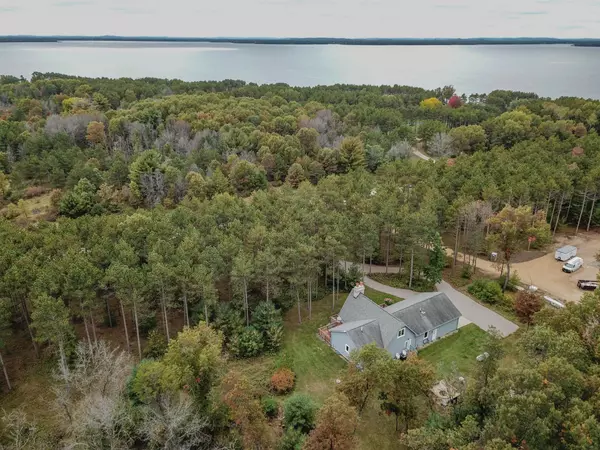$519,500
$519,500
For more information regarding the value of a property, please contact us for a free consultation.
1934 Dover Dr Friendship, WI 53934
3 Beds
3 Baths
3,278 SqFt
Key Details
Sold Price $519,500
Property Type Single Family Home
Sub Type 1 1/2 story
Listing Status Sold
Purchase Type For Sale
Square Footage 3,278 sqft
Price per Sqft $158
Subdivision Sandy Cove
MLS Listing ID 1953128
Sold Date 05/19/23
Style Cape Cod
Bedrooms 3
Full Baths 3
HOA Fees $41/ann
Year Built 2012
Annual Tax Amount $3,893
Tax Year 2022
Lot Size 1.600 Acres
Acres 1.6
Property Description
Luxurious, tranquil living can be yours! This 3-bed, 3-bath home provides you with 3,300 sqft of living area, and a 2.5-car attached garage. Bask in the natural lighting of the exquisitely designed living room windows; warm yourself by the fire of a 2-story custom stone masonry fireplace. Decompress from your day sitting on the benches at the backyard firepit! Exclusive features exist around every corner of this home, such as interior built-in meat/fish smoker and a loft offering extra space for anything you can imagine it to be! (set up as 4th bdrm) This home comes fully furnished, Wi-Fi boost and deeded boat slip on Castle Rock Lake. Rustic Ridge Restaurant, Costa Ricky's Tiki-bar and public beach are just around the corner.. Do not miss your opportunity to make this one your own!
Location
State WI
County Adams
Area Quincy - T
Zoning Res
Direction From Necedah, Take Hwy 21 East to Cty Rd Z South. Right on Dover Dr. Property on Right Side.
Rooms
Other Rooms Loft , Other
Basement Full, Finished, Sump pump, 8'+ Ceiling
Main Level Bedrooms 1
Kitchen Kitchen Island, Range/Oven, Refrigerator, Dishwasher, Microwave
Interior
Interior Features Wood or sim. wood floor, Walk-in closet(s), Great room, Vaulted ceiling, Washer, Dryer, Wet bar, At Least 1 tub
Heating Forced air, Central air
Cooling Forced air, Central air
Fireplaces Number Wood, 2 fireplaces
Laundry M
Exterior
Exterior Feature Deck
Parking Features 2 car, Attached, Opener, Garage door > 8 ft high
Garage Spaces 2.0
Building
Lot Description Wooded, Rural-in subdivision, Subject Shoreland Zoning
Water Well, Non-Municipal/Prvt dispos
Structure Type Wood
Schools
Elementary Schools Adams-Friendship
Middle Schools Adams-Friendship
High Schools Adams-Friendship
School District Adams-Friendship
Others
SqFt Source Seller
Energy Description Liquid propane
Pets Allowed Restrictions/Covenants, In an association (HOA)
Read Less
Want to know what your home might be worth? Contact us for a FREE valuation!

Our team is ready to help you sell your home for the highest possible price ASAP

This information, provided by seller, listing broker, and other parties, may not have been verified.
Copyright 2024 South Central Wisconsin MLS Corporation. All rights reserved






