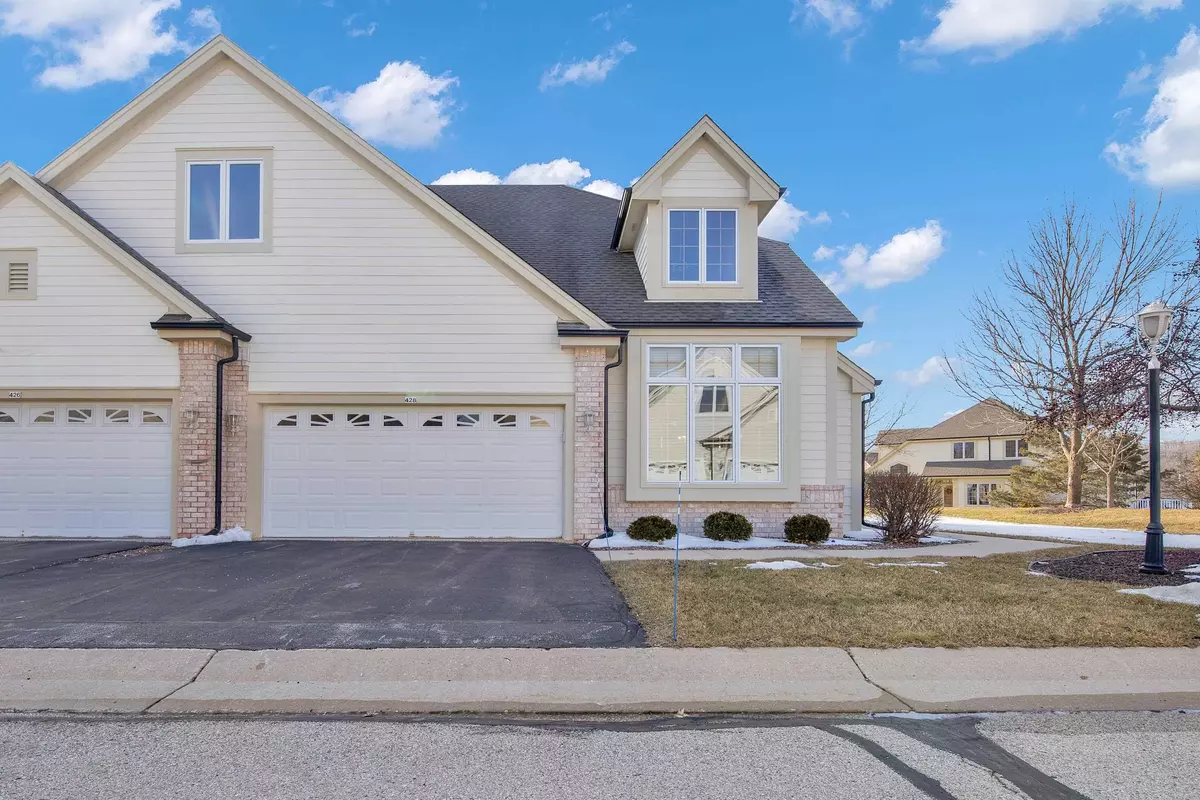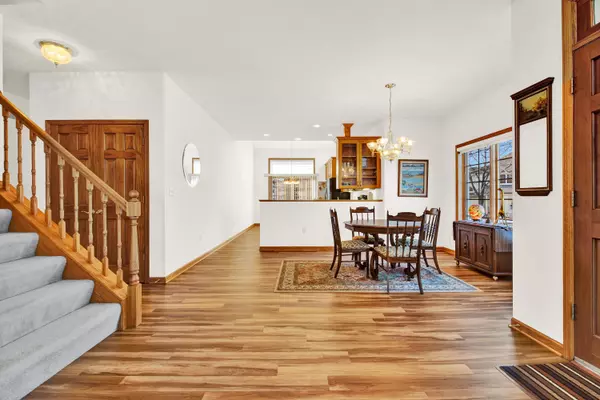$395,000
$385,000
2.6%For more information regarding the value of a property, please contact us for a free consultation.
428 Meadowdale Dr Waukesha, WI 53188
2 Beds
2.5 Baths
2,020 SqFt
Key Details
Sold Price $395,000
Property Type Condo
Sub Type Shared Wall/Half duplex
Listing Status Sold
Purchase Type For Sale
Square Footage 2,020 sqft
Price per Sqft $195
MLS Listing ID 1951744
Sold Date 06/05/23
Style Shared Wall/Half duplex
Bedrooms 2
Full Baths 2
Half Baths 1
Condo Fees $340
Year Built 2002
Annual Tax Amount $5,789
Tax Year 2022
Property Description
No Showings until Saturday April 1 at Open House 12-3. This beautiful shared wall 1/2 duplex Condo has been lovingly cared for. Bright, airy and open floorplan and conveniently located. Many improvements in the last 5 years including epoxy garage floor, new wood lam. flooring on main and more...see documents. Main floor living with primary ensuite, walk-in closet and main floor laundry. Open kitchen with granite-topped island and walk-out to your private patio and green space. Upper level with 2nd bedroom, walk-in closet, full bath and additional lofted space and more storage. Large unfinished lower level with plenty of space for storage or to add additional finished living space. Radon mitigation system & sump pump. RO water system included.
Location
State WI
County Waukesha
Area Other In Wi
Zoning Res
Direction Hwy 18 (Summit Ave) to Merrill Hills Rd. south 1 block to Fiddlers Creek Dr. West 1 block to Meadowdale Dr. Corner of Fiddlers Creek and Meadowdale.
Rooms
Main Level Bedrooms 1
Kitchen Breakfast bar, Kitchen Island, Range/Oven, Refrigerator, Dishwasher, Microwave, Disposal
Interior
Interior Features Wood or sim. wood floors, Walk-in closet(s), Great room, Vaulted ceiling, Washer, Dryer, Water softener included, Central vac, Cable/Satellite Available, Split bedrooms
Heating Central air
Cooling Central air
Fireplaces Number Gas
Exterior
Exterior Feature Private Entry, Patio
Parking Features 2 car Garage, Attached, Opener inc
Amenities Available Common Green Space, Walking trail(s)
Building
Water Municipal water, Municipal sewer
Structure Type Brick,Fiber cement,Stone
Schools
Elementary Schools Call School District
Middle Schools Call School District
High Schools Call School District
School District Waukesha
Others
SqFt Source Assessor
Energy Description Natural gas
Pets Allowed Cats OK, Dogs OK, Dog Size Limit
Read Less
Want to know what your home might be worth? Contact us for a FREE valuation!

Our team is ready to help you sell your home for the highest possible price ASAP

This information, provided by seller, listing broker, and other parties, may not have been verified.
Copyright 2025 South Central Wisconsin MLS Corporation. All rights reserved





