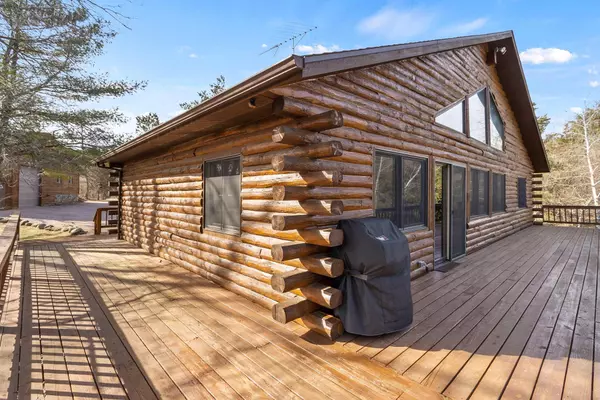Bought with Restaino & Associates
$472,000
$480,000
1.7%For more information regarding the value of a property, please contact us for a free consultation.
204 S Fern Lane Oxford, WI 53952
3 Beds
2 Baths
2,948 SqFt
Key Details
Sold Price $472,000
Property Type Single Family Home
Sub Type 2 story
Listing Status Sold
Purchase Type For Sale
Square Footage 2,948 sqft
Price per Sqft $160
Subdivision Ranch Manor
MLS Listing ID 1953143
Sold Date 06/13/23
Style Log Home
Bedrooms 3
Full Baths 2
HOA Fees $2/ann
Year Built 1998
Annual Tax Amount $4,793
Tax Year 2022
Lot Size 0.810 Acres
Acres 0.81
Property Description
A stunning 3 bedroom lake home with approx. 40 feet of frontage on .81 acres, partially wooded yet open enough for the perfect lake views. Situated on Wolf Lake, with a maximum depth of 58 feet. Water quality is excellent with good clarity.Located in the town of Jackson, Adams County.This is a no motor lake adding to the privacy and relaxation. Fish include, trout, bass, & panfish. This is what is described as a "move in ready home". Well cared for inside and out. This full log home has Floor to ceiling stone fireplace, high vaulted wood ceilings w/a loft. Use the loft for a sleeping area or just to read a book. Master is on the main floor, 3 bedrooms & a sleeping room, 2 full baths,2 car attached, plus a 32x44 detached garge w/ an RV door. 20 Minutes from Wi. Dells, 15 Min from Interstate
Location
State WI
County Adams
Area Jackson - T
Zoning res
Direction Hwy 82 to North on Hwy G, right turn on Hwy EE, North on Hwy A, to right on Fern Ln. to stop sign, left on S Fern Ln.
Rooms
Other Rooms Loft , Bonus Room
Basement Full, Full Size Windows/Exposed, Walkout to yard, Finished, 8'+ Ceiling, Poured concrete foundatn
Main Level Bedrooms 1
Kitchen Pantry, Kitchen Island, Range/Oven, Refrigerator, Dishwasher, Microwave, Disposal
Interior
Interior Features Great room, Vaulted ceiling, Washer, Dryer, Water softener inc, Cable available, At Least 1 tub, Internet- Fiber available
Heating Geothermal, Whole House Fan, Zoned Heating
Cooling Geothermal, Whole House Fan, Zoned Heating
Fireplaces Number Wood, 1 fireplace
Laundry M
Exterior
Exterior Feature Deck, Patio, Storage building
Parking Features 2 car, 3 car, Attached, Opener, Additional Garage, Garage door > 8 ft high, Garage stall > 26 ft deep
Garage Spaces 5.0
Waterfront Description Has actual water frontage,Lake,Dock/Pier,No motor lake
Building
Lot Description Cul-de-sac, Wooded, Rural-in subdivision, Subject Shoreland Zoning
Water Well, Non-Municipal/Prvt dispos
Structure Type Log
Schools
Elementary Schools Call School District
Middle Schools Call School District
High Schools Call School District
School District Westfield
Others
SqFt Source Blue Print
Energy Description Electric
Read Less
Want to know what your home might be worth? Contact us for a FREE valuation!

Our team is ready to help you sell your home for the highest possible price ASAP

This information, provided by seller, listing broker, and other parties, may not have been verified.
Copyright 2024 South Central Wisconsin MLS Corporation. All rights reserved






