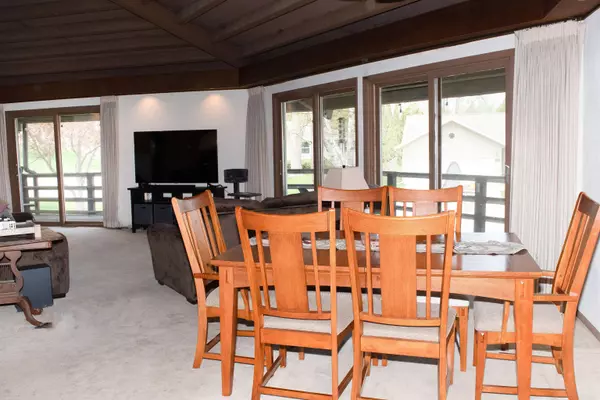Bought with Stark Company, REALTORS
$223,000
$233,000
4.3%For more information regarding the value of a property, please contact us for a free consultation.
2607 Crestview Court Monroe, WI 53566
3 Beds
2 Baths
2,073 SqFt
Key Details
Sold Price $223,000
Property Type Single Family Home
Sub Type 1 story
Listing Status Sold
Purchase Type For Sale
Square Footage 2,073 sqft
Price per Sqft $107
Subdivision Country Club Estates Block 4
MLS Listing ID 1953839
Sold Date 06/30/23
Style Contemporary
Bedrooms 3
Full Baths 2
Year Built 1971
Annual Tax Amount $4,393
Tax Year 2022
Lot Size 10,454 Sqft
Acres 0.24
Property Description
Showings begin May 12! This 1970's home still has authentic character! This stylish, retro, home has patio doors throughout the entire home, leading out to the deck which surrounds the entire house! The main level offers an efficient galley kitchen, a beautiful fireplace, and open-concept dining and living room, and the primary bedroom suite has a walk-in closet. The lower level is waiting for your creative touch and updates, and offers a full bath, office/den area to expand your living space, and a full 2-car garage. This home sits in a cul-de-sac, allowing for some privacy, and is within walking distance to schools, parks, and the golf course!
Location
State WI
County Green
Area Monroe - C
Zoning Res
Direction Hwy 69/7th Ave South to Left on 21st St jog over 11th Ave back to 21st St to Right on 17th Ave jog over 18th Ave to 26th St to Right into Crestview
Rooms
Basement Full, Walkout to yard, Partially finished, Poured concrete foundatn, Block foundation
Main Level Bedrooms 1
Kitchen Range/Oven, Refrigerator, Dishwasher, Microwave
Interior
Interior Features Walk-in closet(s), Washer, Dryer, Water softener RENTED
Heating Forced air, Central air
Cooling Forced air, Central air
Laundry L
Exterior
Exterior Feature Deck
Parking Features 2 car, Attached
Garage Spaces 2.0
Building
Lot Description Cul-de-sac
Water Municipal water, Municipal sewer
Structure Type Wood
Schools
Elementary Schools Call School District
Middle Schools Monroe
High Schools Monroe
School District Monroe
Others
SqFt Source Appraiser
Energy Description Natural gas
Read Less
Want to know what your home might be worth? Contact us for a FREE valuation!

Our team is ready to help you sell your home for the highest possible price ASAP

This information, provided by seller, listing broker, and other parties, may not have been verified.
Copyright 2025 South Central Wisconsin MLS Corporation. All rights reserved





