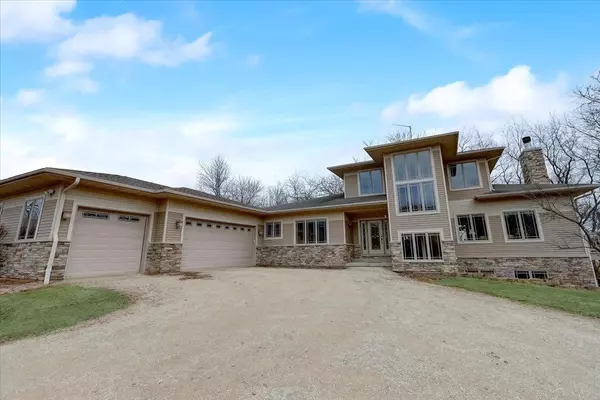Bought with Shine Realty
$850,000
$800,000
6.3%For more information regarding the value of a property, please contact us for a free consultation.
W8889 Stoney Brook Road Waterloo, WI 53594
5 Beds
3.5 Baths
4,925 SqFt
Key Details
Sold Price $850,000
Property Type Single Family Home
Sub Type 2 story
Listing Status Sold
Purchase Type For Sale
Square Footage 4,925 sqft
Price per Sqft $172
MLS Listing ID 1953332
Sold Date 06/30/23
Style Prairie/Craftsman
Bedrooms 5
Full Baths 3
Half Baths 1
Year Built 2007
Annual Tax Amount $8,997
Tax Year 2022
Lot Size 4.000 Acres
Acres 4.0
Property Description
Stunning Custom, 5 Bdrm, Craftsman on 4 private, wooded acres boasts nearly 5000 finished sq ft of luxury living! Entertaining open great rm w/stone fireplace flows to the well appointed, gourmet kitchen w/huge island/breakfast bar, lg walk-in pantry & dinette w/walk-out to 4 season sun rm & multi-tier deck overlooking paver patio w/bonfire pit. 1st flr master ste w/multi-jet walk-in shower. Main floor office w/built-ins & large laundry/mud rm. Exposed lower level features family rm, custom wet bar & awesome home theater. Escape to the rustic cabin playhouse w/wood stove & lofted sleep nook. 3 car attached garage & 40x80 heated outbuilding to store all the toys + tons of extras! Forced air, central air & geothermal in-floor heat plus back up generator.
Location
State WI
County Jefferson
Area Waterloo - T
Zoning Res
Direction I94 to N on Hwy 73 to E on Hwy 19 to R on Waterloo Rd to S on Hwy O to E on Newville Rd to L on Stoney Brook Rd to W8889
Rooms
Other Rooms Theater , Den/Office
Basement Full, Full Size Windows/Exposed, Finished, Poured concrete foundatn
Main Level Bedrooms 1
Kitchen Breakfast bar, Pantry, Kitchen Island, Range/Oven, Refrigerator, Dishwasher, Microwave, Disposal
Interior
Interior Features Wood or sim. wood floor, Walk-in closet(s), Great room, Water softener inc, Wet bar, At Least 1 tub, Tankless Water Heater
Heating Forced air, Radiant, Central air, In Floor Radiant Heat, Geothermal, Multiple Heating Units
Cooling Forced air, Radiant, Central air, In Floor Radiant Heat, Geothermal, Multiple Heating Units
Fireplaces Number Wood, Free standing STOVE, 2 fireplaces
Laundry M
Exterior
Exterior Feature Deck, Patio, Storage building, Gazebo
Parking Features 3 car, Attached, Detached, Heated, Opener, Access to Basement, 4+ car, Additional Garage, Garage door > 8 ft high, Garage stall > 26 ft deep
Garage Spaces 3.0
Building
Lot Description Wooded, Rural-not in subdivision
Water Well, Non-Municipal/Prvt dispos
Structure Type Vinyl,Brick,Stone
Schools
Elementary Schools Waterloo
Middle Schools Waterloo
High Schools Waterloo
School District Waterloo
Others
SqFt Source Assessor
Energy Description Electric,Liquid propane
Pets Allowed Limited home warranty
Read Less
Want to know what your home might be worth? Contact us for a FREE valuation!

Our team is ready to help you sell your home for the highest possible price ASAP

This information, provided by seller, listing broker, and other parties, may not have been verified.
Copyright 2024 South Central Wisconsin MLS Corporation. All rights reserved





