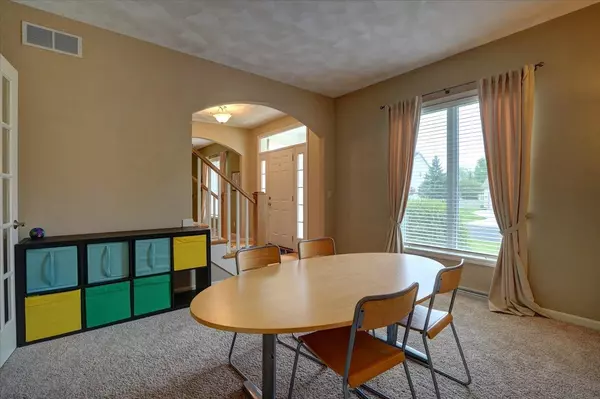Bought with MHB Real Estate
$545,500
$539,000
1.2%For more information regarding the value of a property, please contact us for a free consultation.
1013 Duncannon Way Sun Prairie, WI 53590
4 Beds
2.5 Baths
2,501 SqFt
Key Details
Sold Price $545,500
Property Type Single Family Home
Sub Type 2 story
Listing Status Sold
Purchase Type For Sale
Square Footage 2,501 sqft
Price per Sqft $218
Subdivision Westwynde Ii
MLS Listing ID 1955981
Sold Date 07/05/23
Style Contemporary,Colonial
Bedrooms 4
Full Baths 2
Half Baths 1
Year Built 2002
Annual Tax Amount $8,101
Tax Year 2022
Lot Size 0.310 Acres
Acres 0.31
Property Description
This beautiful home boasts high-quality construction and a spacious, open floor plan, and a brand new roof. The white wood and hardwood floors create a bright and inviting atmosphere throughout the home. The large kitchen with custom maple cabinets is perfect for entertaining guests or preparing family meals. The primary bedroom has a spa-like bath & large walk-in closet. You will love the mud room with built-ins. Enjoy a private backyard oasis and relax on the screened porch. Even the basement impresses with 10 ft ceilings. This home offers both style and functionality, making it the perfect place to call home. Fantastic location close to coffee shops, grocery stores, entertainment, shopping, bike paths, and numerous parks within walking distance.
Location
State WI
County Dane
Area Sun Prairie - C
Zoning SR4
Direction Hwy 19/Windsor Rd, North on Eddington, left on Essex, right on Duncannon
Rooms
Other Rooms Screened Porch
Basement Full, Full Size Windows/Exposed, Sump pump, 8'+ Ceiling, Stubbed for Bathroom, Radon Mitigation System, Poured concrete foundatn
Kitchen Breakfast bar, Pantry, Kitchen Island, Range/Oven, Refrigerator, Dishwasher, Microwave, Disposal
Interior
Interior Features Wood or sim. wood floor, Walk-in closet(s), Washer, Dryer, Water softener RENTED, Jetted bathtub, At Least 1 tub, Internet - Cable, Internet- Fiber available
Heating Forced air, Central air
Cooling Forced air, Central air
Fireplaces Number Gas, 1 fireplace
Laundry M
Exterior
Exterior Feature Deck, Patio
Parking Features 3 car, Attached, Opener
Garage Spaces 3.0
Building
Water Municipal water, Municipal sewer
Structure Type Vinyl,Brick
Schools
Elementary Schools Royal Oaks
Middle Schools Prairie View
High Schools Sun Prairie West
School District Sun Prairie
Others
SqFt Source Assessor
Energy Description Natural gas
Read Less
Want to know what your home might be worth? Contact us for a FREE valuation!

Our team is ready to help you sell your home for the highest possible price ASAP

This information, provided by seller, listing broker, and other parties, may not have been verified.
Copyright 2024 South Central Wisconsin MLS Corporation. All rights reserved






