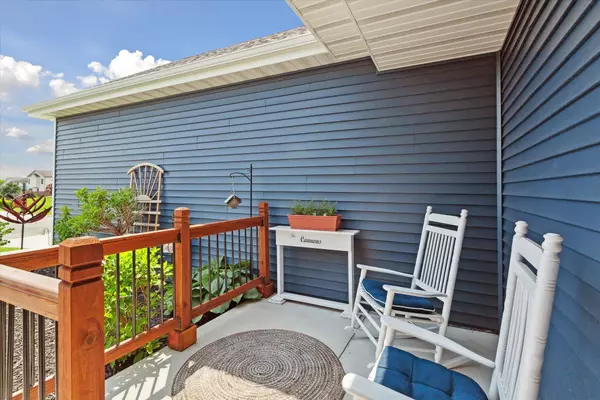Bought with Spencer Real Estate Group
$362,500
$375,000
3.3%For more information regarding the value of a property, please contact us for a free consultation.
409 Bretts Way Orfordville, WI 53576
4 Beds
3 Baths
2,257 SqFt
Key Details
Sold Price $362,500
Property Type Single Family Home
Sub Type 1 story
Listing Status Sold
Purchase Type For Sale
Square Footage 2,257 sqft
Price per Sqft $160
Subdivision Countryview Estates
MLS Listing ID 1955269
Sold Date 07/05/23
Style Ranch
Bedrooms 4
Full Baths 3
Year Built 2019
Annual Tax Amount $5,252
Tax Year 2022
Lot Size 0.350 Acres
Acres 0.35
Property Description
From the welcoming front porch to the relaxing backyard space, you will want to call this home. Built in 2019, this house feels new; yet, it also feels comfortable. The open main level living spaces and bedrooms exude character with custom made plantation shutters and tray ceilings. You will appreciate the recently finished lower level space that features additional living space, bedroom, bathroom. A fenced backyard with spacious stamped concrete patio is perfect for entertaining with areas for grilling, eating and relaxing. No landscaping to worry about; it is already done - grass, trees and perennials. Garage is insulated and heated; big enough to fit three cars! UHP basic home warranty provided.
Location
State WI
County Rock
Area Orfordville - V
Zoning Res
Direction N Main St to Rime St, north on Jordan Pl, west on Bretts Way
Rooms
Other Rooms Rec Room
Basement Full, Partially finished, Poured concrete foundatn
Main Level Bedrooms 1
Kitchen Breakfast bar, Kitchen Island, Range/Oven, Refrigerator, Dishwasher, Microwave
Interior
Interior Features Walk-in closet(s), Washer, Dryer
Heating Forced air, Central air
Cooling Forced air, Central air
Laundry M
Exterior
Exterior Feature Patio, Fenced Yard
Parking Features 2 car, Attached, Heated
Garage Spaces 2.0
Building
Water Municipal water, Municipal sewer
Structure Type Vinyl
Schools
Elementary Schools Parkview
Middle Schools Parkview
High Schools Parkview
School District Parkview
Others
SqFt Source Assessor
Energy Description Natural gas
Pets Allowed Limited home warranty
Read Less
Want to know what your home might be worth? Contact us for a FREE valuation!

Our team is ready to help you sell your home for the highest possible price ASAP

This information, provided by seller, listing broker, and other parties, may not have been verified.
Copyright 2024 South Central Wisconsin MLS Corporation. All rights reserved






