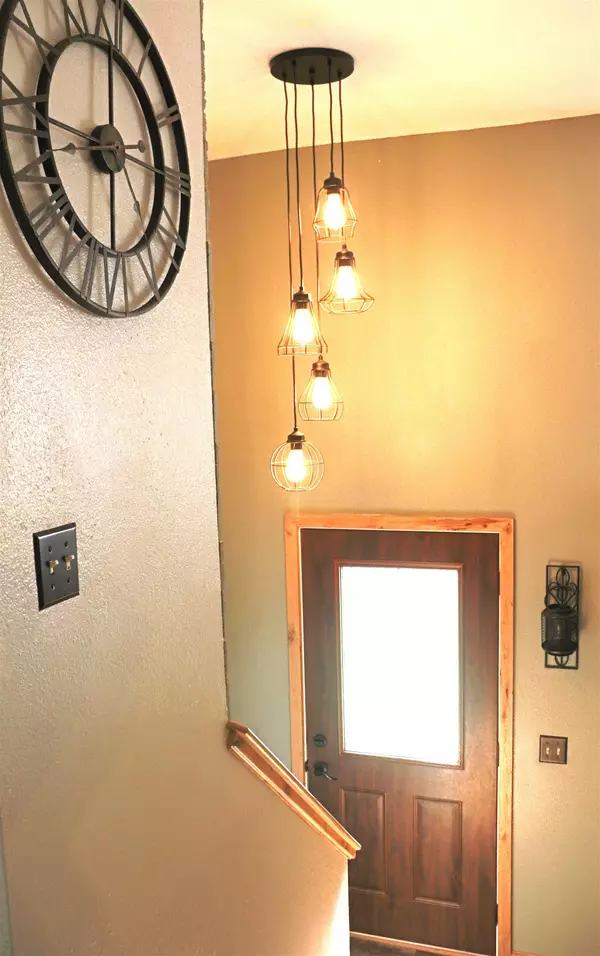Bought with EXIT Professional Real Estate
$310,000
$259,000
19.7%For more information regarding the value of a property, please contact us for a free consultation.
310 Mowe Street Orfordville, WI 53576
4 Beds
2 Baths
2,073 SqFt
Key Details
Sold Price $310,000
Property Type Single Family Home
Sub Type Multi-level
Listing Status Sold
Purchase Type For Sale
Square Footage 2,073 sqft
Price per Sqft $149
MLS Listing ID 1957405
Sold Date 07/14/23
Style Bi-level
Bedrooms 4
Full Baths 2
Year Built 1974
Annual Tax Amount $434,252
Tax Year 2022
Lot Size 0.320 Acres
Acres 0.32
Property Description
A striking entry welcomes you to this lovely home on a quiet street in the village of Orfordville. The main floor features 3 bedrooms, a beautiful new bath, living room, dining area and an awesome new kitchen. A sliding door off of the dining area leads to a generous deck overlooking the large back yard with a private patio area. The lower level offers a bedroom, laundry, family or recreation room, a full bath and lots of storage. The lot is beautifully landscaped with lots perennials and mature trees. Great location in the much desired Parkview School District and convenient to Madison, Janesville, Beloit and Rockford. Well maintained with numerous updates and improvements, this property is move-in ready!
Location
State WI
County Rock
Area Orfordville - V
Zoning Res
Direction From N Main St go East on Rime St, South on Mowe st
Rooms
Basement Full, Full Size Windows/Exposed, Partially finished, Poured concrete foundatn
Main Level Bedrooms 1
Kitchen Range/Oven, Refrigerator, Dishwasher, Microwave
Interior
Interior Features Wood or sim. wood floor, Washer, Dryer, Cable available, At Least 1 tub
Heating Forced air, Central air, Multiple Heating Units
Cooling Forced air, Central air, Multiple Heating Units
Laundry L
Exterior
Exterior Feature Deck, Patio
Parking Features 2 car, Attached, Opener, Access to Basement
Garage Spaces 2.0
Building
Water Municipal water, Municipal sewer
Structure Type Vinyl,Brick
Schools
Elementary Schools Parkview
Middle Schools Parkview
High Schools Parkview
School District Parkview
Others
SqFt Source Seller
Energy Description Natural gas
Read Less
Want to know what your home might be worth? Contact us for a FREE valuation!

Our team is ready to help you sell your home for the highest possible price ASAP

This information, provided by seller, listing broker, and other parties, may not have been verified.
Copyright 2024 South Central Wisconsin MLS Corporation. All rights reserved






