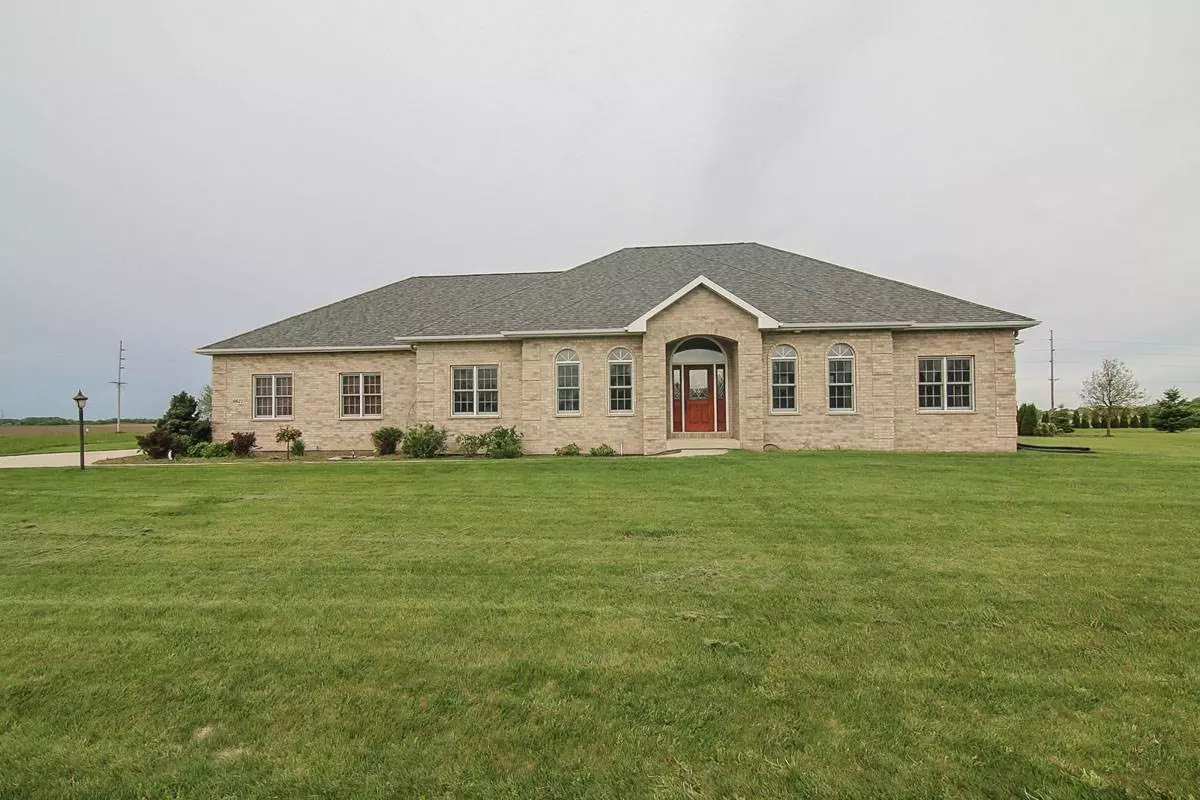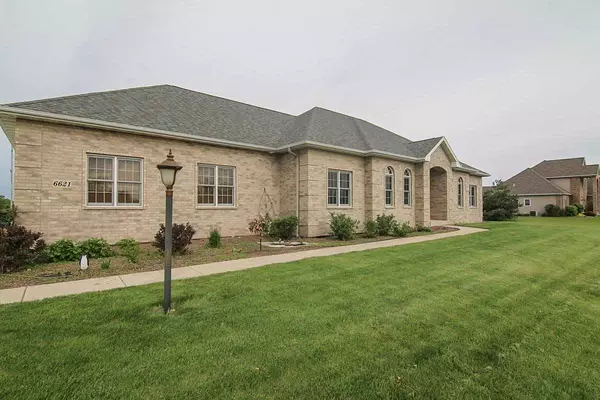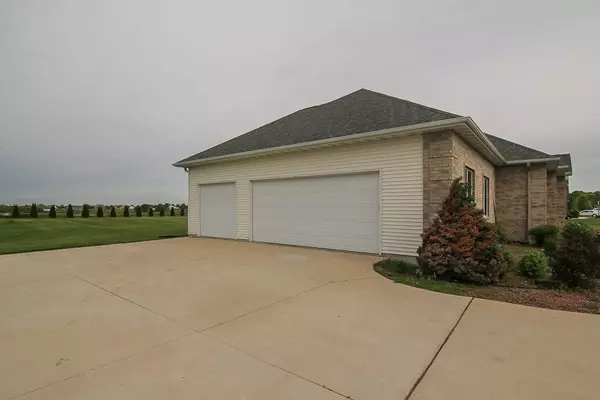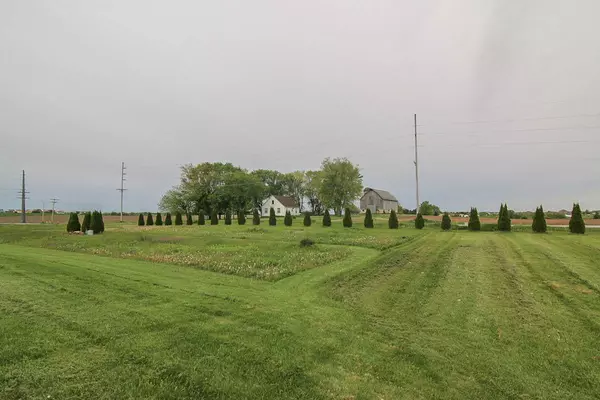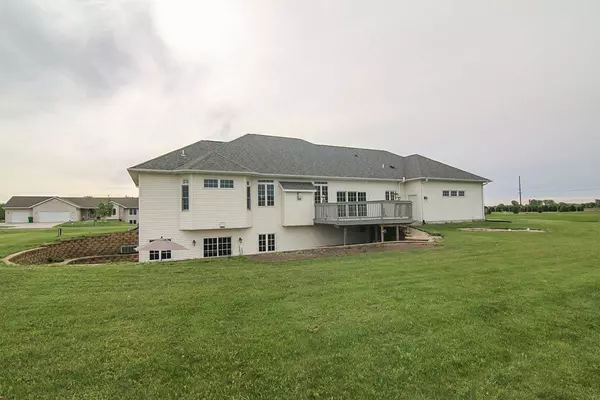Bought with EXIT Realty HGM
$387,000
$399,900
3.2%For more information regarding the value of a property, please contact us for a free consultation.
6621 Cheddar Crest Dr Sun Prairie, WI 53590
4 Beds
3 Baths
2,438 SqFt
Key Details
Sold Price $387,000
Property Type Single Family Home
Sub Type 1 story
Listing Status Sold
Purchase Type For Sale
Square Footage 2,438 sqft
Price per Sqft $158
Subdivision Homestead Estates
MLS Listing ID 1747120
Sold Date 11/13/15
Style Ranch
Bedrooms 4
Full Baths 3
Year Built 2005
Annual Tax Amount $6,169
Tax Year 2014
Lot Size 1.500 Acres
Acres 1.5
Property Description
Priced to sell! Gain instant equity. This open concept floor plan has 10' ceilings and beautiful Brazilian chestnut flooring.Enjoy the light coming in through all of the over-sized windows while you entertain in this spacious kitchen, dining and living room spaces.The unique multilevel outdoor areas are ready for relaxation or even a back yard BBQ gathering.Walk out basement has heated floors and is ready for your completion.The heated floors continue into the garage with stair access from the basement.
Location
State WI
County Dane
Area Bristol - T
Zoning Res
Direction HWY 151 to Bristol St. exit left on Bristol, left on Egre Rd, right on Longhorn, left on Cheddar Cr.
Rooms
Basement Full, Full Size Windows/Exposed, Walkout to yard, Sump pump
Master Bath Full
Kitchen Pantry, Kitchen Island, Range/Oven, Refrigerator, Dishwasher, Microwave, Disposal
Interior
Interior Features Wood or sim. wood floor, Walk-in closet(s), Great room, Vaulted ceiling, Air cleaner, Air exchanger, Water softener inc, Jetted bathtub, Cable available, At Least 1 tub
Heating Forced air, Radiant, Central air
Cooling Forced air, Radiant, Central air
Fireplaces Number Gas burning
Laundry M
Exterior
Exterior Feature Deck, Patio
Parking Features 3 car, Attached, Heated, Opener
Building
Lot Description Rural-in subdivision
Water Well, Non-Municipal/Prvt dispos
Structure Type Vinyl,Brick,Stone
Schools
Elementary Schools Bird
Middle Schools Patrick Marsh
High Schools Sun Prairie
School District Sun Prairie
Others
SqFt Source Builder
Energy Description Natural gas
Read Less
Want to know what your home might be worth? Contact us for a FREE valuation!

Our team is ready to help you sell your home for the highest possible price ASAP

This information, provided by seller, listing broker, and other parties, may not have been verified.
Copyright 2024 South Central Wisconsin MLS Corporation. All rights reserved


