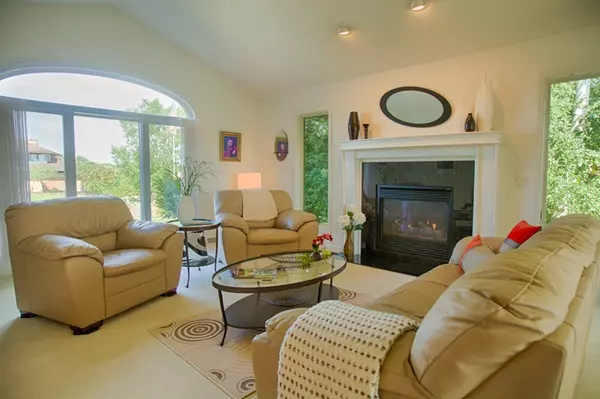Bought with Restaino & Associates
$415,000
$449,900
7.8%For more information regarding the value of a property, please contact us for a free consultation.
N4068 Marshview Ct Cambridge, WI 53523
4 Beds
3.5 Baths
3,330 SqFt
Key Details
Sold Price $415,000
Property Type Single Family Home
Sub Type 2 story
Listing Status Sold
Purchase Type For Sale
Square Footage 3,330 sqft
Price per Sqft $124
Subdivision Lake Pointe
MLS Listing ID 1765305
Sold Date 05/06/16
Style Contemporary,Colonial
Bedrooms 4
Full Baths 3
Half Baths 1
HOA Fees $16/ann
Year Built 1998
Annual Tax Amount $8,068
Tax Year 2015
Lot Size 0.412 Acres
Acres 0.412
Property Description
Stunning, Custom built home with Lake Ripley access you don't want to miss in Lake Point Estates! This beautiful home features quality craftsmanship throughout. You'll be delighted with the bright open design, 1st floor master suite, kitchen leading to screened porch, spacious finished, walk out lower level, 3+ car garage and expansive countryside views out your back door! Optional pier w/ only 13 boat slips available too! VRP $439,900 - $449,900 See assoc. docs in MLS for more info.
Location
State WI
County Jefferson
Area Oakland - T
Zoning Res
Direction Hwy 12 through Cambridge to left on Island Dr, Right on Forrested, Right on Marshview.
Rooms
Other Rooms Screened Porch
Basement Full Size Windows/Exposed, Walkout to yard, Partially finished, Radon Mitigation System
Master Bath Full, Walk-in Shower
Kitchen Kitchen Island, Range/Oven, Refrigerator, Dishwasher, Microwave, Disposal
Interior
Interior Features Walk-in closet(s), Vaulted ceiling, Skylight(s), Washer, Dryer, Water softener inc, Jetted bathtub, Wet bar, Cable available, At Least 1 tub, Split bedrooms
Heating Central air
Cooling Central air
Fireplaces Number Gas burning, 2 fireplaces
Laundry M
Exterior
Exterior Feature Deck, Patio
Parking Features 3 car, Attached, Opener, Access to Basement
Waterfront Description Deeded access-No frontage
Building
Lot Description Cul-de-sac, Rural-in subdivision
Water Municipal sewer, Well
Structure Type Vinyl,Brick,Stone
Schools
Elementary Schools Cambridge
Middle Schools Nikolay
High Schools Cambridge
School District Cambridge
Others
SqFt Source Seller
Energy Description Natural gas
Pets Allowed Limited home warranty, Restrictions/Covenants
Read Less
Want to know what your home might be worth? Contact us for a FREE valuation!

Our team is ready to help you sell your home for the highest possible price ASAP

This information, provided by seller, listing broker, and other parties, may not have been verified.
Copyright 2025 South Central Wisconsin MLS Corporation. All rights reserved





