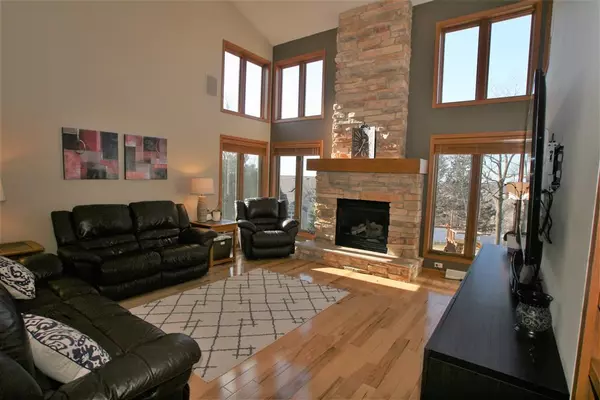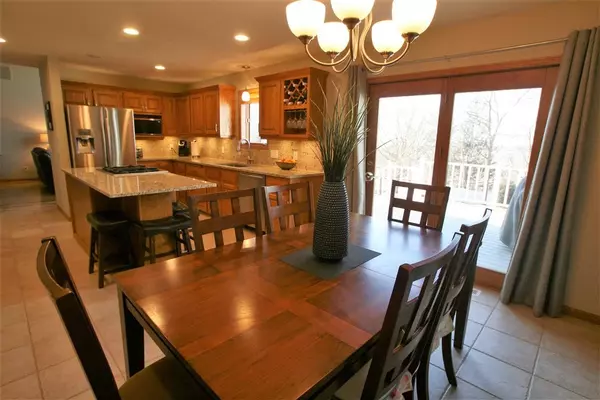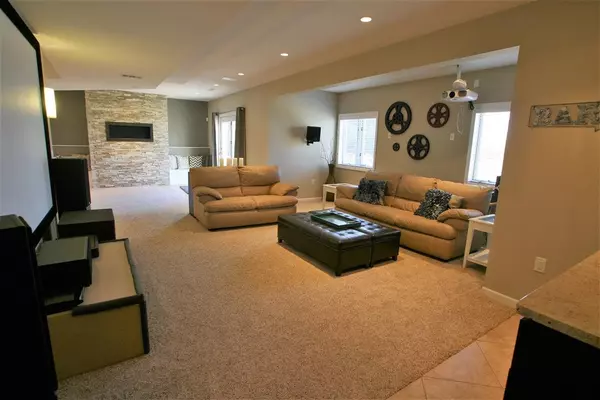Bought with RE/MAX Preferred
$365,000
$345,000
5.8%For more information regarding the value of a property, please contact us for a free consultation.
5234 Summer Ridge Dr Madison, WI 53704
4 Beds
3.5 Baths
2,802 SqFt
Key Details
Sold Price $365,000
Property Type Single Family Home
Sub Type 1 1/2 story
Listing Status Sold
Purchase Type For Sale
Square Footage 2,802 sqft
Price per Sqft $130
Subdivision Ridgewood
MLS Listing ID 1823469
Sold Date 04/20/18
Style Contemporary
Bedrooms 4
Full Baths 3
Half Baths 1
Year Built 1996
Tax Year 2017
Lot Size 0.440 Acres
Acres 0.44
Property Description
No Showings until 3/4/18 open house. Stunning. Warm. Inviting. Two story great room w/floor to ceiling stone fireplace flanked by bright windows. First floor elegant master suite. Large kitchen and pantry with attached laundry room complete with cubbies. Flex room with options as formal dining, office, playroom or more. Two spacious upstairs bedrooms and bath. Walkout lower level w/second fireplace, wet bar, fourth bedroom, beautiful tiled shower bathroom, large recreation room and lots of storage space. Outdoor deck overlooks large tree lined yard with no backyard neighbors, patio and shed.
Location
State WI
County Dane
Area Madison - C E08
Zoning SR-C1
Direction N. Thompson to east on Oak Valley to left on Summer Ridge Dr
Rooms
Basement Full, Full Size Windows/Exposed, Walkout to yard, Finished, Poured concrete foundatn
Master Bath Full, Walk-in Shower
Kitchen Pantry, Kitchen Island, Range/Oven, Refrigerator, Dishwasher, Microwave, Disposal
Interior
Interior Features Wood or sim. wood floor, Walk-in closet(s), Great room, Water softener inc, Wet bar, Cable available, Hi-Speed Internet Avail, At Least 1 tub
Heating Forced air, Central air
Cooling Forced air, Central air
Fireplaces Number Gas burning, 2 fireplaces
Laundry M
Exterior
Exterior Feature Deck, Patio, Storage building
Parking Features 2 car, Attached, Opener
Building
Lot Description Wooded
Water Municipal water, Municipal sewer
Structure Type Vinyl,Stone
Schools
Elementary Schools Hawthorne
Middle Schools Sherman
High Schools East
School District Madison
Others
SqFt Source Assessor
Energy Description Natural gas
Pets Allowed Restrictions/Covenants, In an association
Read Less
Want to know what your home might be worth? Contact us for a FREE valuation!

Our team is ready to help you sell your home for the highest possible price ASAP

This information, provided by seller, listing broker, and other parties, may not have been verified.
Copyright 2024 South Central Wisconsin MLS Corporation. All rights reserved





