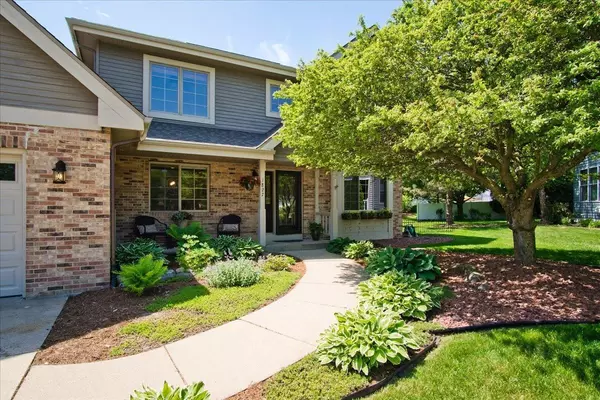Bought with Keller Williams Realty
$550,000
$550,000
For more information regarding the value of a property, please contact us for a free consultation.
1827 Harwood Court Sun Prairie, WI 53590
4 Beds
2.5 Baths
3,290 SqFt
Key Details
Sold Price $550,000
Property Type Single Family Home
Sub Type 2 story
Listing Status Sold
Purchase Type For Sale
Square Footage 3,290 sqft
Price per Sqft $167
Subdivision Westwynde
MLS Listing ID 1956802
Sold Date 07/21/23
Style Contemporary
Bedrooms 4
Full Baths 2
Half Baths 1
Year Built 1993
Annual Tax Amount $8,312
Tax Year 2022
Lot Size 0.420 Acres
Acres 0.42
Property Description
Simply Special! The meticulous care & pride-of-ownership devoted to this home is unmistakable. It is positioned on a roomy cul-de-sac lot w/lateral space, increasing the feel of privacy & allowing more light to stream in. Interior blends contemporary styling w/classic warmth: vaulted ceilings, granite counters, tile floors & multiple living areas for your unique needs. Upstairs bdrms (main suite + 3 more) are spacious and the open design overlooks the main level. Finished LL adds further flexibility w/an expansive rec rm & ample storage for tools/toys. Relax on the 2-tiered composite deck (+pergola) or grill on the patio (+stone fire ring) overlooking the showcase backyard. New roof, gutters, garage doors, updated mechanicals, some replaced windows - ease of living awaits!
Location
State WI
County Dane
Area Sun Prairie - C
Zoning Res
Direction Windsor St to Eddington St to east on Steven St to Harwood Ct.
Rooms
Other Rooms Den/Office , Rec Room
Basement Full, Finished, Sump pump, Radon Mitigation System, Poured concrete foundatn
Kitchen Breakfast bar, Pantry, Range/Oven, Refrigerator, Dishwasher, Microwave, Disposal
Interior
Interior Features Walk-in closet(s), Vaulted ceiling, Skylight(s), Washer, Dryer, Water softener inc, Jetted bathtub, Cable available, At Least 1 tub
Heating Forced air, Central air
Cooling Forced air, Central air
Fireplaces Number Gas, 1 fireplace
Laundry M
Exterior
Exterior Feature Deck, Patio
Parking Features 3 car, Attached, Opener
Garage Spaces 3.0
Building
Lot Description Cul-de-sac
Water Municipal water, Municipal sewer
Structure Type Vinyl
Schools
Elementary Schools Royal Oaks
Middle Schools Prairie View
High Schools Sun Prairie West
School District Sun Prairie
Others
SqFt Source Assessor
Energy Description Natural gas
Read Less
Want to know what your home might be worth? Contact us for a FREE valuation!

Our team is ready to help you sell your home for the highest possible price ASAP

This information, provided by seller, listing broker, and other parties, may not have been verified.
Copyright 2024 South Central Wisconsin MLS Corporation. All rights reserved






