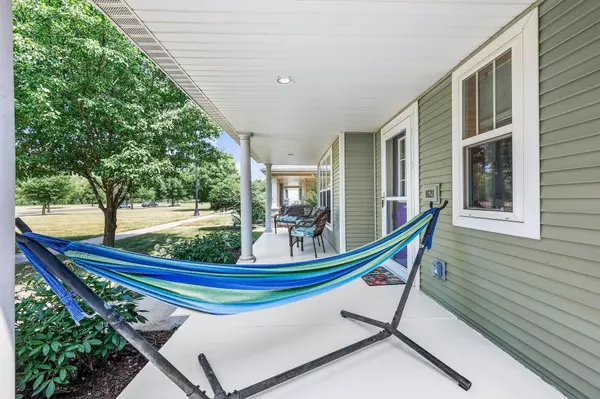Bought with Stark Company, REALTORS
$425,000
$417,000
1.9%For more information regarding the value of a property, please contact us for a free consultation.
1621 Okeeffe Avenue Sun Prairie, WI 53590
4 Beds
2.5 Baths
2,475 SqFt
Key Details
Sold Price $425,000
Property Type Single Family Home
Sub Type 2 story
Listing Status Sold
Purchase Type For Sale
Square Footage 2,475 sqft
Price per Sqft $171
Subdivision Smiths Crossing
MLS Listing ID 1957561
Sold Date 08/01/23
Style Prairie/Craftsman
Bedrooms 4
Full Baths 2
Half Baths 1
HOA Fees $20/ann
Year Built 2003
Annual Tax Amount $6,308
Tax Year 2022
Lot Size 3,920 Sqft
Acres 0.09
Property Description
Showings begin 06/22. This spacious home features an open concept main floor plan with a bright living room, fireplace, 1/2 bath, kitchen dining space with center island, new stove and refrigerator, pantry, extra room as office/flex space all leading out to secluded deck. Main floor laundry/mud room to garage. Upstairs has 4 bedrooms, hall full bathroom, primary has full en suite and walk-in closet. Ceiling fans in all bedrooms. Large finished basement for entertainment with also ample storage space. Attached spacious 2 car garage. Fun for everyone to play in the very large front common area. Enjoy the full covered front porch. Nice walking neighborhood close to park. Great shopping, grocery stores, restaurants and movie theater nearby. HOA covers common area grass and snow removal.
Location
State WI
County Dane
Area Sun Prairie - C
Zoning Res
Direction 151 S to Reiner Rd R, L on O'Keeffe. Park on O'Keeffe Ave
Rooms
Other Rooms Den/Office
Basement Full, Partially finished, Sump pump
Kitchen Pantry, Kitchen Island, Range/Oven, Refrigerator, Dishwasher, Microwave, Disposal
Interior
Interior Features Wood or sim. wood floor, Walk-in closet(s), Washer, Dryer, Water softener inc, Cable available, At Least 1 tub
Heating Forced air, Central air
Cooling Forced air, Central air
Fireplaces Number Gas
Laundry M
Exterior
Exterior Feature Deck
Parking Features 2 car, Attached, Alley entrance
Garage Spaces 2.0
Building
Water Municipal water, Municipal sewer
Structure Type Vinyl
Schools
Elementary Schools Creekside
Middle Schools Prairie View
High Schools Sun Prairie East
School District Sun Prairie
Others
SqFt Source Assessor
Energy Description Natural gas
Read Less
Want to know what your home might be worth? Contact us for a FREE valuation!

Our team is ready to help you sell your home for the highest possible price ASAP

This information, provided by seller, listing broker, and other parties, may not have been verified.
Copyright 2024 South Central Wisconsin MLS Corporation. All rights reserved






