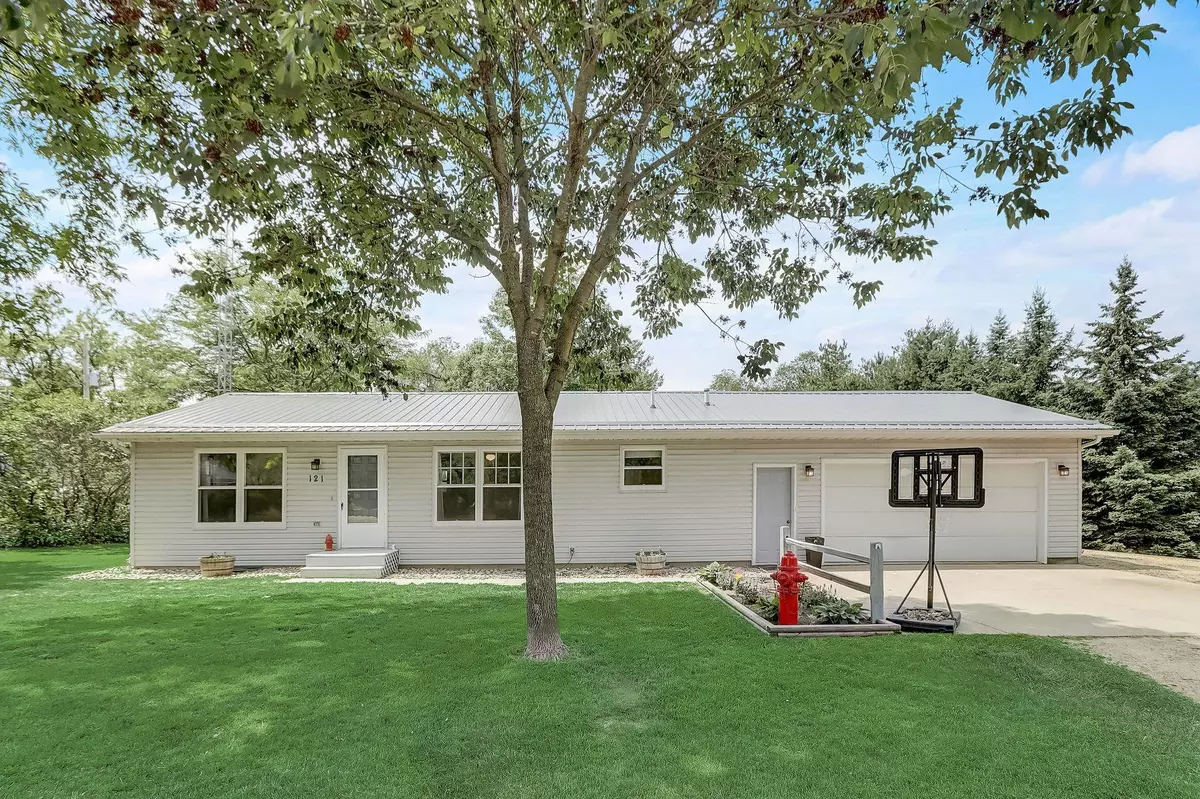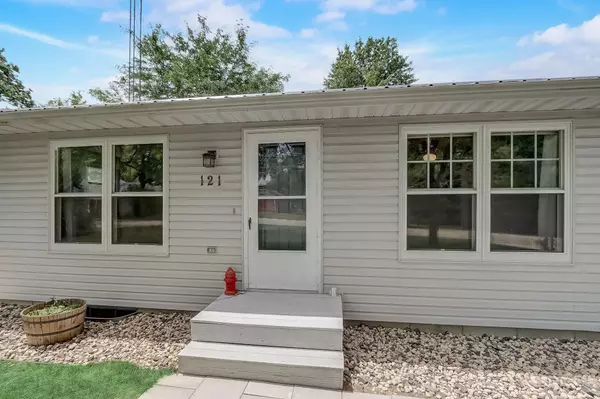Bought with EXP Realty, LLC
$230,000
$199,000
15.6%For more information regarding the value of a property, please contact us for a free consultation.
121 N Miller Street Oxford, WI 53952
3 Beds
1.5 Baths
1,874 SqFt
Key Details
Sold Price $230,000
Property Type Single Family Home
Sub Type 1 story
Listing Status Sold
Purchase Type For Sale
Square Footage 1,874 sqft
Price per Sqft $122
MLS Listing ID 1959436
Sold Date 08/16/23
Style Ranch
Bedrooms 3
Full Baths 1
Half Baths 1
Year Built 1990
Annual Tax Amount $1,574
Tax Year 2022
Lot Size 0.400 Acres
Acres 0.4
Property Description
Welcome to the perfect home in Oxford, WI! This impeccably maintained ranch-style gem offers the best of both indoor and outdoor living. With an XL and private yard space, including a huge garden and ample room for play, this property is a haven for nature enthusiasts and families alike. The spacious living areas are bathed in natural light. The open floor plan seamlessly connects the living room, dining area, and kitchen, creating an ideal space for entertaining friends and family. The kitchen boasts top of the line appliances and a modern feel with a nice, tiled backsplash. The beautifully renovated lower level adds tons of extra living space! But the true highlight of this property lies beyond the walls as you step outside into the expansive yard and garden! YOU'RE HOME!
Location
State WI
County Marquette
Area Oxford - V
Zoning RES
Direction Hwy 82 into Oxford Turn North on Miller St.
Rooms
Basement Full, Finished, 8'+ Ceiling
Main Level Bedrooms 1
Kitchen Breakfast bar, Pantry, Range/Oven, Refrigerator, Dishwasher, Microwave
Interior
Interior Features Wood or sim. wood floor, Washer, Dryer, At Least 1 tub
Heating Forced air, Central air
Cooling Forced air, Central air
Laundry M
Exterior
Exterior Feature Patio
Parking Features 2 car, Attached, Opener
Garage Spaces 2.0
Building
Water Municipal water, Municipal sewer
Structure Type Vinyl
Schools
Elementary Schools Westfield
Middle Schools Westfield
High Schools Westfield
School District Westfield
Others
SqFt Source Other
Energy Description Natural gas
Read Less
Want to know what your home might be worth? Contact us for a FREE valuation!

Our team is ready to help you sell your home for the highest possible price ASAP

This information, provided by seller, listing broker, and other parties, may not have been verified.
Copyright 2024 South Central Wisconsin MLS Corporation. All rights reserved






