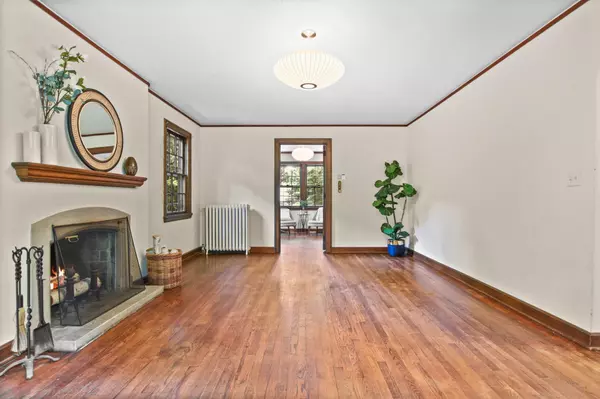Bought with Lauer Realty Group, Inc.
$767,000
$700,000
9.6%For more information regarding the value of a property, please contact us for a free consultation.
2110 Bascom Street Madison, WI 53726
4 Beds
1.5 Baths
1,876 SqFt
Key Details
Sold Price $767,000
Property Type Single Family Home
Sub Type 2 story
Listing Status Sold
Purchase Type For Sale
Square Footage 1,876 sqft
Price per Sqft $408
Subdivision University Heights
MLS Listing ID 1960555
Sold Date 08/23/23
Style Tudor/Provincial
Bedrooms 4
Full Baths 1
Half Baths 1
Year Built 1924
Annual Tax Amount $12,870
Tax Year 2022
Lot Size 6,969 Sqft
Acres 0.16
Property Description
University Heights English Tudor is situated on a quiet tree lined St w/a small forest across the way, front yard perennial gardens, brick walkway & driveway with a private wooded setting around the residence. Designed by architects James & Edward Law for Raymond & Freda Huegel, this home offers amazing details; Gorgeous air locked entry w/tile foyer, spacious living w/WB fireplace & oak mantle, oak hardwood flrs, Nelson Bubble light fixtures, den w/juliet balcony & built-in shelving, 1/2 bath, formal dining off of the kitchen & screened porch overlooking the backyard! 2nd floor boasts 4 bdrms, large linen closet, full bath, maple hardwoods & walk up attic for storage! Basement offers laundry, tall ceilings, larger windows all great for future expansion & an attached 1 car garage!
Location
State WI
County Dane
Area Madison - C W14
Zoning TR-C2
Direction Regent St, N on Prospect St, L on Forest Street, L on Bascom Street
Rooms
Other Rooms Den/Office , Screened Porch
Basement Full, Walkout to yard, Poured concrete foundatn
Kitchen Pantry, Range/Oven, Refrigerator, Dishwasher
Interior
Interior Features Wood or sim. wood floor, Walk-up Attic, Water softener inc, Security system, Cable available, At Least 1 tub, Split bedrooms
Heating Radiant, Zoned Heating, Wall AC
Cooling Radiant, Zoned Heating, Wall AC
Fireplaces Number Wood, 1 fireplace
Exterior
Exterior Feature Deck, Patio
Parking Features 1 car, Attached, Opener, Access to Basement
Garage Spaces 1.0
Building
Lot Description Close to busline, Sidewalk
Water Municipal water, Municipal sewer
Structure Type Wood,Stucco
Schools
Elementary Schools Franklin/Randall
Middle Schools Hamilton
High Schools West
School District Madison
Others
SqFt Source Assessor
Energy Description Natural gas
Read Less
Want to know what your home might be worth? Contact us for a FREE valuation!

Our team is ready to help you sell your home for the highest possible price ASAP

This information, provided by seller, listing broker, and other parties, may not have been verified.
Copyright 2024 South Central Wisconsin MLS Corporation. All rights reserved






