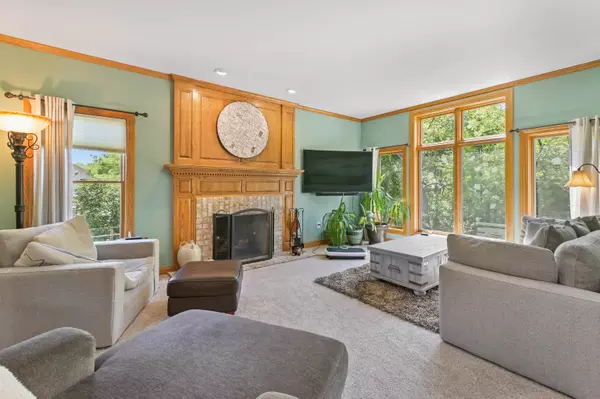$800,000
$849,900
5.9%For more information regarding the value of a property, please contact us for a free consultation.
W303N8753 Woodland Drive Hartland, WI 53029-8480
4 Beds
3.5 Baths
3,443 SqFt
Key Details
Sold Price $800,000
Property Type Single Family Home
Sub Type 2 story
Listing Status Sold
Purchase Type For Sale
Square Footage 3,443 sqft
Price per Sqft $232
Subdivision Riverwood
MLS Listing ID 1956692
Sold Date 08/31/23
Style Colonial
Bedrooms 4
Full Baths 3
Half Baths 1
Year Built 2001
Annual Tax Amount $5,376
Tax Year 2022
Lot Size 3.500 Acres
Acres 3.5
Property Description
Calling all nature lovers! This 4 bedroom 3.5 bath house is situated on 3.56 acres in the Arrowhead School District. Start your day with a hike just by stepping out your back door and walking to the Ice Age Trail. Grab a pole and go fishing in the Oconomowoc River. Prepare dinner in the spacious and updated kitchen. Have dinner in your secluded backyard oasis. Wind down with a movie in the fully finished basement.
Location
State WI
County Waukesha
Area Other In Wi
Zoning Res.
Direction Hwy. 16, County Road E to Woodland Drive.
Rooms
Other Rooms Den/Office , Rec Room
Basement Full, Full Size Windows/Exposed, Finished, Radon Mitigation System
Kitchen Breakfast bar, Pantry, Kitchen Island, Range/Oven, Refrigerator, Dishwasher, Microwave, Disposal
Interior
Interior Features Wood or sim. wood floor, Walk-in closet(s), Great room, Vaulted ceiling, Washer, Dryer, Water softener inc, Jetted bathtub, At Least 1 tub, Hot tub
Heating Forced air, Central air
Cooling Forced air, Central air
Fireplaces Number Gas, 1 fireplace
Laundry M
Exterior
Exterior Feature Deck
Parking Features 3 car, Attached, Opener, Access to Basement
Garage Spaces 3.0
Building
Lot Description Cul-de-sac, Wooded, Rural-in subdivision
Water Well, Non-Municipal/Prvt dispos
Structure Type Aluminum/Steel,Fiber cement
Schools
Elementary Schools Call School District
Middle Schools Call School District
High Schools Arrowhead
School District Arrowhead Uhs
Others
SqFt Source Assessor
Energy Description Natural gas
Pets Allowed Limited home warranty
Read Less
Want to know what your home might be worth? Contact us for a FREE valuation!

Our team is ready to help you sell your home for the highest possible price ASAP

This information, provided by seller, listing broker, and other parties, may not have been verified.
Copyright 2025 South Central Wisconsin MLS Corporation. All rights reserved





