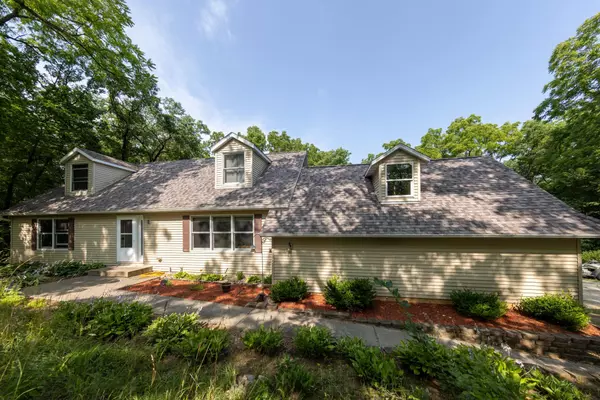Bought with RE/MAX Preferred
$370,000
$349,900
5.7%For more information regarding the value of a property, please contact us for a free consultation.
11607 N Walnut Lane Fort Atkinson, WI 53538
4 Beds
3 Baths
2,846 SqFt
Key Details
Sold Price $370,000
Property Type Single Family Home
Sub Type 1 1/2 story
Listing Status Sold
Purchase Type For Sale
Square Footage 2,846 sqft
Price per Sqft $130
MLS Listing ID 1960997
Sold Date 09/15/23
Style Cape Cod
Bedrooms 4
Full Baths 3
Year Built 2005
Annual Tax Amount $5,011
Tax Year 2022
Lot Size 0.920 Acres
Acres 0.92
Property Description
Looking for privacy? This home is located an a dead end road. Situated on a .92 acre lot surround by woods. Still having easy access to Hwy 26. The 3 + bedroom & 3 bath home has much to offer. Large oak kitchen with breakfast bar and nice sized dining area. Patio doors lead out to a two their deck over looking the woods. Primary bedroom on the main for with dressing room or nursery just steps away. Wonderful living room with plenty of space for entertaining. Up the open staircase you will find two large bedrooms and second full bath. The walkout lower level offers a rec-room complete with a wet bar and refrigerator, Patio doors lead to the pavier patio and fire pit area. A 3rd bath w/ jacuzzi for relaxing. Stairs from garage to basement and storage galore. MILTON SCHOOLS
Location
State WI
County Rock
Area Milton - T
Zoning R
Direction Hwy 25 East on City N North On Bryant Rd East on Schmidt North on Walnut
Rooms
Other Rooms Rec Room , Sun Room
Basement Full, Walkout to yard, Partially finished, Poured concrete foundatn
Main Level Bedrooms 1
Kitchen Breakfast bar, Pantry, Range/Oven, Refrigerator, Dishwasher
Interior
Interior Features Wood or sim. wood floor, Washer, Dryer, Water softener inc
Heating Forced air, Central air
Cooling Forced air, Central air
Fireplaces Number Wood, Free standing STOVE
Exterior
Exterior Feature Deck, Patio
Parking Features 2 car, Attached, Opener, Access to Basement
Garage Spaces 2.0
Building
Lot Description Wooded
Water Well, Non-Municipal/Prvt dispos
Structure Type Vinyl,Aluminum/Steel
Schools
Elementary Schools East
Middle Schools Milton
High Schools Milton
School District Milton
Others
SqFt Source Assessor
Energy Description Liquid propane
Read Less
Want to know what your home might be worth? Contact us for a FREE valuation!

Our team is ready to help you sell your home for the highest possible price ASAP

This information, provided by seller, listing broker, and other parties, may not have been verified.
Copyright 2025 South Central Wisconsin MLS Corporation. All rights reserved





