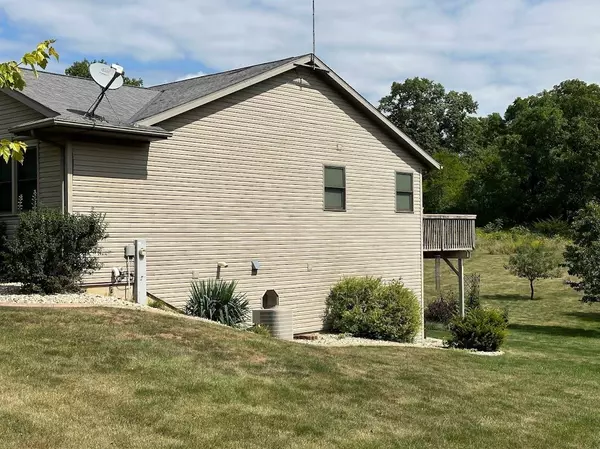Bought with EXIT Professional Real Estate
$500,000
$492,000
1.6%For more information regarding the value of a property, please contact us for a free consultation.
N2626 Carnie Road Monroe, WI 53566-9299
4 Beds
3 Baths
3,485 SqFt
Key Details
Sold Price $500,000
Property Type Single Family Home
Sub Type 1 story
Listing Status Sold
Purchase Type For Sale
Square Footage 3,485 sqft
Price per Sqft $143
Subdivision Edelweiss
MLS Listing ID 1963007
Sold Date 10/13/23
Style Ranch
Bedrooms 4
Full Baths 3
Year Built 2002
Annual Tax Amount $5,002
Tax Year 2022
Lot Size 2.750 Acres
Acres 2.75
Property Description
This one is sure to check all your boxes – a beautiful 4-bedroom executive style ranch home, just minutes west of Monroe on a 2.75 acre lot. Enter through the front door to vaulted ceilings which accentuate the open floor plan. The main floor hosts a gas fireplace, kitchen w/ Corian counters & stainless appliances, a spacious primary suite & 2nd bedroom, a private office space flanked by glass-paned French doors, first floor laundry, plenty of closet space & the incredible 3-season room. Drink in the sights & sounds of nature & the frequent wildlife from the 3-season room, the deck, or the expansive yard. The lower level showcases a 25x33 family/rec room with walkout to the paved patio & lovely landscaping. 2 additional bedrooms & a full bath are an added bonus along with addtl storage.
Location
State WI
County Green
Area Monroe - T
Zoning Res
Direction Hwy 11 W from Monroe, L on Carnie Rd. 2nd home on L.
Rooms
Other Rooms Den/Office , Screened Porch
Basement Full, Partially finished, 8'+ Ceiling, Poured concrete foundatn
Main Level Bedrooms 1
Kitchen Breakfast bar, Range/Oven, Refrigerator, Dishwasher, Microwave
Interior
Interior Features Wood or sim. wood floor, Walk-in closet(s), Great room, Vaulted ceiling, Washer, Dryer, Water softener inc, Cable available, At Least 1 tub, Internet - DSL
Heating Forced air, Central air
Cooling Forced air, Central air
Fireplaces Number Gas
Laundry M
Exterior
Exterior Feature Deck, Storage building
Parking Features 3 car, Attached, Opener
Garage Spaces 3.0
Building
Lot Description Wooded, Rural-in subdivision, Adjacent park/public land
Water Joint well, Non-Municipal/Prvt dispos
Structure Type Vinyl
Schools
Elementary Schools Monroe
Middle Schools Monroe
High Schools Monroe
School District Monroe
Others
SqFt Source Seller
Energy Description Liquid propane
Pets Allowed Limited home warranty, Restrictions/Covenants
Read Less
Want to know what your home might be worth? Contact us for a FREE valuation!

Our team is ready to help you sell your home for the highest possible price ASAP

This information, provided by seller, listing broker, and other parties, may not have been verified.
Copyright 2025 South Central Wisconsin MLS Corporation. All rights reserved





