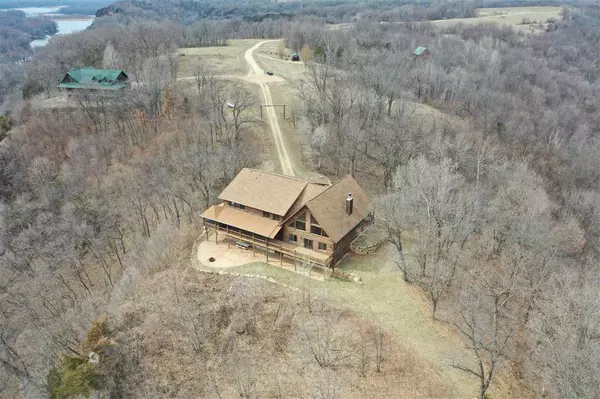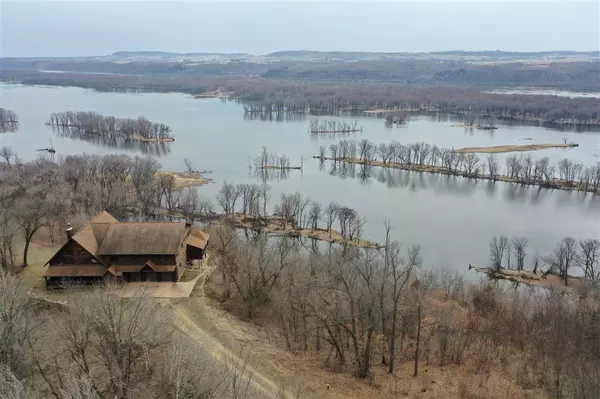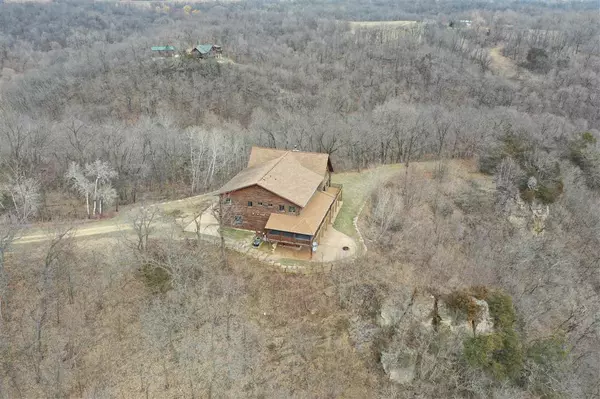Bought with RE/MAX Preferred
$350,000
$644,900
45.7%For more information regarding the value of a property, please contact us for a free consultation.
5106 Shamrock Lane Cassville, WI 53806
4 Beds
4.5 Baths
7,800 SqFt
Key Details
Sold Price $350,000
Property Type Single Family Home
Sub Type 2 story
Listing Status Sold
Purchase Type For Sale
Square Footage 7,800 sqft
Price per Sqft $44
Subdivision Scenic Hills
MLS Listing ID 1900615
Sold Date 10/18/23
Style Log Home
Bedrooms 4
Full Baths 4
Half Baths 1
HOA Fees $10/ann
Year Built 2008
Annual Tax Amount $9,519
Tax Year 2020
Lot Size 3.740 Acres
Acres 3.74
Property Description
Your very own private executive hilltop estate with stunning views of the Grant County & Buena Vista Iowa Bluffs, overlooking the Mississippi River below. This is a full log 7800 sq ft, custom built beauty where size & open spaces were paramount in its design. 4 lg bedrooms, 4.5 baths. Gorgeous wood floors & wood accents throughout. Enormous stone fireplace in the great room. Very spacious kit, all appl incl. The master suite is breathtaking & has its own screen porch w/hot tub. Full walkout lower level w/htd floors ready to be finished for additional living space. Lg deck & patio area below. 3 car htd gar. 296 acres of DNR land borders the property. Scenic Hills development also has 40 acres of recreational land for bow hunting, atving, hiking, etc.(per seller) Sold 'As Is' at this price.
Location
State WI
County Grant
Area Waterloo - T
Zoning Res
Direction South from Potosi on Hwy 133 to left on Cty Rd N to right on Irish Ridge Rd to left on Shamrock Ln
Rooms
Other Rooms Game Room , Loft
Basement Full, Full Size Windows/Exposed, Walkout to yard, Partially finished, Poured concrete foundatn
Main Level Bedrooms 1
Kitchen Breakfast bar, Pantry, Kitchen Island, Range/Oven, Refrigerator, Dishwasher, Microwave
Interior
Interior Features Wood or sim. wood floor, Walk-in closet(s), Great room, Vaulted ceiling, Washer, Dryer, Jetted bathtub, Wet bar, At Least 1 tub, Hot tub
Heating Forced air, Central air, In Floor Radiant Heat
Cooling Forced air, Central air, In Floor Radiant Heat
Fireplaces Number Wood, 1 fireplace
Laundry M
Exterior
Exterior Feature Deck, Patio
Parking Features 3 car, Attached, Heated, Opener
Garage Spaces 3.0
Waterfront Description Waterview-No frontage,River
Building
Lot Description Cul-de-sac, Wooded, Rural-in subdivision
Water Well, Non-Municipal/Prvt dispos
Structure Type Log
Schools
Elementary Schools Call School District
Middle Schools Call School District
High Schools Call School District
School District Cassville
Others
SqFt Source Seller
Energy Description Liquid propane
Read Less
Want to know what your home might be worth? Contact us for a FREE valuation!

Our team is ready to help you sell your home for the highest possible price ASAP

This information, provided by seller, listing broker, and other parties, may not have been verified.
Copyright 2024 South Central Wisconsin MLS Corporation. All rights reserved






