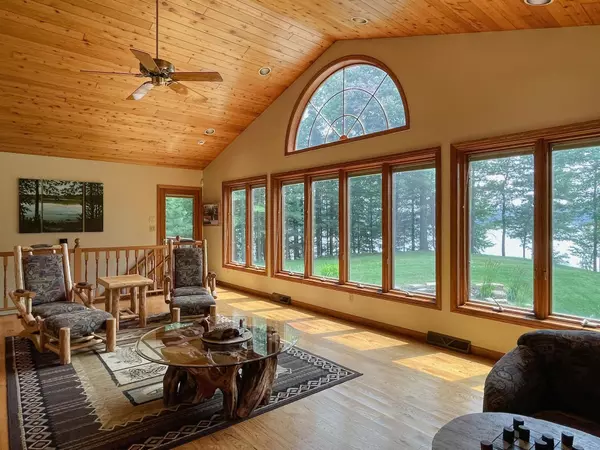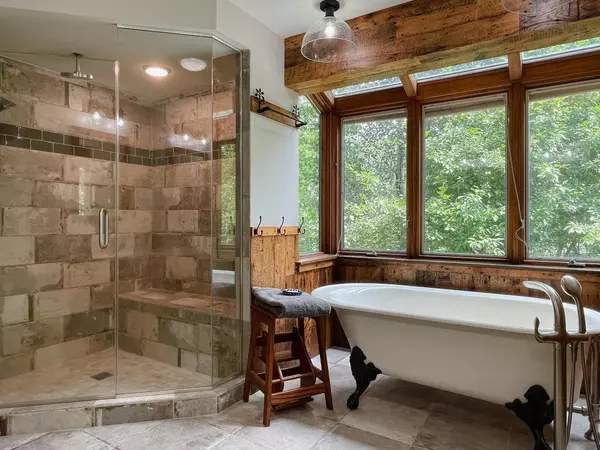$925,000
$925,000
For more information regarding the value of a property, please contact us for a free consultation.
6021 Forest Lane Rhinelander, WI 54501
3 Beds
2.5 Baths
2,876 SqFt
Key Details
Sold Price $925,000
Property Type Single Family Home
Sub Type 1 story
Listing Status Sold
Purchase Type For Sale
Square Footage 2,876 sqft
Price per Sqft $321
MLS Listing ID 1962422
Sold Date 10/23/23
Style Contemporary
Bedrooms 3
Full Baths 2
Half Baths 1
Year Built 1992
Annual Tax Amount $4,559
Tax Year 2022
Lot Size 3.830 Acres
Acres 3.83
Property Description
Attention to detail is evident inside & out at this 3 bedroom, 2.5 bath home on Townline Lake just outside of Rhinelander. Main level features a half bath, a spacious kitchen & dining area, adjoining sunroom, living room w/ hickory flooring, fireplace & expansive lake views, & the primary suit w/ walk-in closet, tiled shower, heated bathroom floor & clawfoot soaking tub. Lower level has 2 bedrooms, full bath, utility/laundry space, & rec room w/ fireplace, office area & lakeside walkout. South-facing exterior offers a truly park-like feel w/ extensive landscaping, lush lawn space, deck & stone seating areas, a secluded hot tub retreat, and a gradual approach to the lakeside w/ clear water & solid sand frontage. 2-car garage, 28x40 pole building, & 32x54 pole building w/ 110V electrical.
Location
State WI
County Oneida
Area Other In Wi
Zoning Single Fam
Direction From the intersection of Hwy 47 and County Hwy K in Rhinelander, go North on Hwy 47 0.5 mile to Left onto Forest Lane 0.7 mile to #6021 on Left.
Rooms
Other Rooms Den/Office , Sun Room
Basement Walkout to yard, Finished, Crawl space, Poured concrete foundatn
Main Level Bedrooms 1
Kitchen Pantry, Range/Oven, Refrigerator, Dishwasher, Microwave
Interior
Interior Features Wood or sim. wood floor, Walk-in closet(s), Great room, Vaulted ceiling, Air exchanger, Water softener inc, At Least 1 tub
Heating Forced air, Central air, Multiple Heating Units
Cooling Forced air, Central air, Multiple Heating Units
Fireplaces Number Gas, 2 fireplaces
Laundry L
Exterior
Exterior Feature Deck, Patio, Storage building
Parking Features 2 car, Attached, Additional Garage, Garage stall > 26 ft deep
Garage Spaces 6.0
Waterfront Description Has actual water frontage,Lake,Dock/Pier
Building
Lot Description Wooded, Rural-not in subdivision, Subject Shoreland Zoning
Water Well, Non-Municipal/Prvt dispos
Structure Type Wood
Schools
Elementary Schools Not Assigned
Middle Schools Not Assigned
High Schools Not Assigned
School District Rhinelander
Others
SqFt Source List Agent
Energy Description Natural gas
Read Less
Want to know what your home might be worth? Contact us for a FREE valuation!

Our team is ready to help you sell your home for the highest possible price ASAP

This information, provided by seller, listing broker, and other parties, may not have been verified.
Copyright 2025 South Central Wisconsin MLS Corporation. All rights reserved





