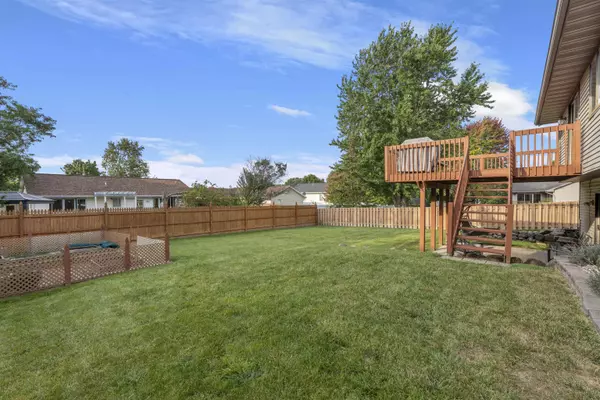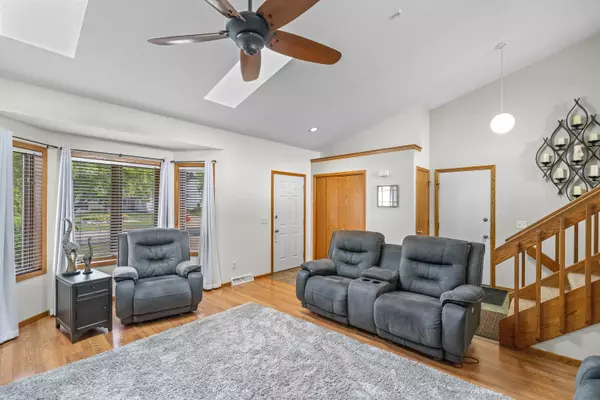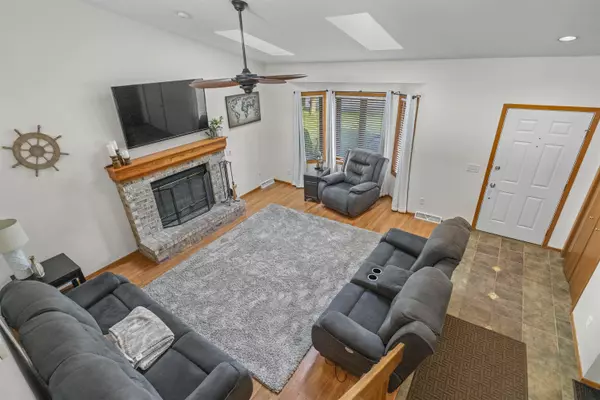Bought with RE/MAX Preferred
$385,000
$369,900
4.1%For more information regarding the value of a property, please contact us for a free consultation.
1733 Cornwall Circle Sun Prairie, WI 53590
3 Beds
2 Baths
2,000 SqFt
Key Details
Sold Price $385,000
Property Type Single Family Home
Sub Type Multi-level
Listing Status Sold
Purchase Type For Sale
Square Footage 2,000 sqft
Price per Sqft $192
Subdivision Hunters Ridge
MLS Listing ID 1964425
Sold Date 10/23/23
Style Tri-level
Bedrooms 3
Full Baths 2
Year Built 1993
Annual Tax Amount $5,764
Tax Year 2022
Lot Size 9,147 Sqft
Acres 0.21
Property Description
Move right into this meticulously maintained multi-level home in the sought after Hunters Ridge neighborhood! Upon entrance be delighted by the vaulted ceilings and lrg. picture window for an abundance of natural light. Upstairs find the spacious eat-in kitchen w/ breakfast bar/island & adjacent dining area w/ walkout to your deck! 2 sizable UL beds include the owners suite w/ walk-in closet (built-in shelving) & walk-through en-suite bath w/ a dual vanity and a tub/shower combo. Walkout and exposed LL offers a family/rec room which is wired for surround sound & perfect for entertaining or relaxing, 3rd bedroom, & full bath. Lowest level is great unfinished space for all your storage needs. Spacious fenced in backyard perfect for gardening, 2 car garage, all on a quiet cul-de-sac lot!
Location
State WI
County Dane
Area Sun Prairie - C
Zoning Res
Direction Main to south on Clarmar, right on Apple to Huntington to Cornwall
Rooms
Other Rooms Den/Office , Rec Room
Basement Full, Full Size Windows/Exposed, Walkout to yard, Partially finished, Sump pump
Kitchen Breakfast bar, Kitchen Island, Range/Oven, Refrigerator, Dishwasher, Microwave, Disposal
Interior
Interior Features Wood or sim. wood floor, Walk-in closet(s), Great room, Vaulted ceiling, Skylight(s), Wet bar, At Least 1 tub
Heating Forced air, Central air
Cooling Forced air, Central air
Fireplaces Number Wood
Laundry L
Exterior
Exterior Feature Deck, Patio, Fenced Yard
Parking Features 2 car, Attached
Garage Spaces 2.0
Building
Lot Description Cul-de-sac
Water Municipal water, Municipal sewer
Structure Type Vinyl
Schools
Elementary Schools Westside
Middle Schools Prairie View
High Schools Sun Prairie West
School District Sun Prairie
Others
SqFt Source Seller
Energy Description Natural gas
Read Less
Want to know what your home might be worth? Contact us for a FREE valuation!

Our team is ready to help you sell your home for the highest possible price ASAP

This information, provided by seller, listing broker, and other parties, may not have been verified.
Copyright 2024 South Central Wisconsin MLS Corporation. All rights reserved






