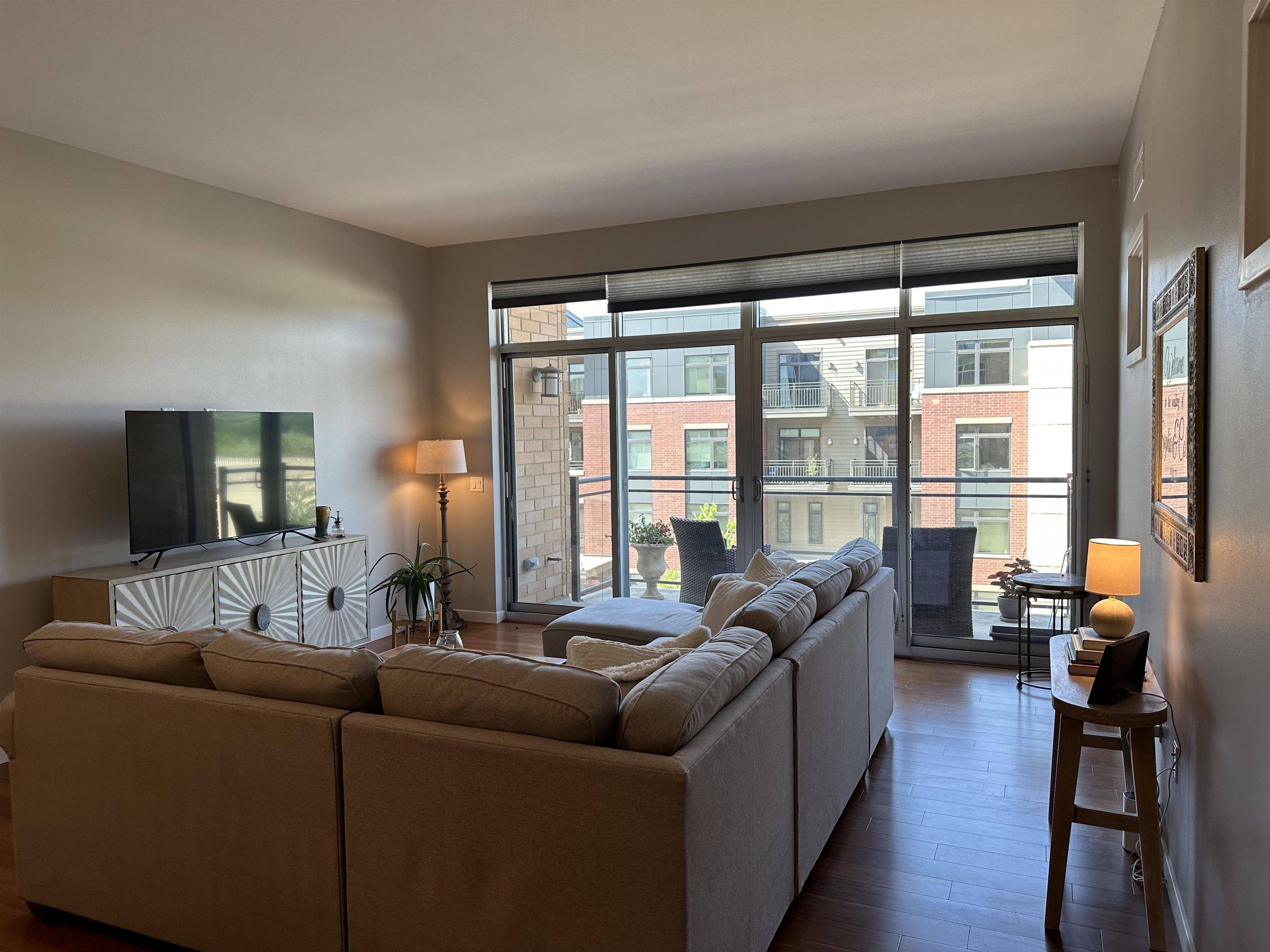Bought with Stark Company, REALTORS
$453,359
$450,000
0.7%For more information regarding the value of a property, please contact us for a free consultation.
625 N Segoe Road #301 Madison, WI 53705
2 Beds
2 Baths
1,620 SqFt
Key Details
Sold Price $453,359
Property Type Condo
Sub Type Garden
Listing Status Sold
Purchase Type For Sale
Square Footage 1,620 sqft
Price per Sqft $279
MLS Listing ID 1960534
Sold Date 10/27/23
Style Garden
Bedrooms 2
Full Baths 2
Condo Fees $535
Year Built 2006
Annual Tax Amount $7,100
Tax Year 2022
Property Sub-Type Garden
Property Description
Elegant charm awaits! Bamboo floors and painted woodwork grace the main living area, exuding warmth at every turn. Indulge your culinary desires in the well-appointed kitchen, complete with a snack bar, & gleaming stainless-steel appliances. Retreat to the spacious bedroom with a seating area & walk-in closet, offering ample storage. The master bath is spacious with a walk-in shower & double vanity. Second bedroom and bath, as well as a den. Discover the convenience of in-unit laundry, while a deck calls for moments of relaxation. With its thoughtful design elements throughout, this residence is poised to elevate your living experience to new heights. Amenities include a meeting room, workout center, & rooftop deck. Walking distance to Hilldale, restaurants, & shops.
Location
State WI
County Dane
Area Madison - C W13
Zoning PD
Direction University Ave to N Segoe Rd.
Rooms
Main Level Bedrooms 1
Kitchen Breakfast bar, Range/Oven, Refrigerator, Dishwasher, Microwave, Disposal
Interior
Interior Features Wood or sim. wood floors, Walk-in closet(s), Washer, Dryer
Heating Forced air, Heat pump, Central air
Cooling Forced air, Heat pump, Central air
Exterior
Exterior Feature Deck/Balcony
Parking Features Underground, 1 space assigned, Parking fee, Opener inc
Amenities Available Common Green Space, Exercise room, Security system, Close to busline, Elevator, Rooftop common area, Fire Sprinkler System
Building
Water Municipal water, Municipal sewer
Structure Type Brick,Stone
Schools
Elementary Schools Van Hise
Middle Schools Hamilton
High Schools West
School District Madison
Others
SqFt Source Assessor
Energy Description Natural gas
Pets Allowed Cats OK, Dogs OK, Pets-Number Limit, Dog Size Limit, Breed Restrictions
Read Less
Want to know what your home might be worth? Contact us for a FREE valuation!

Our team is ready to help you sell your home for the highest possible price ASAP

This information, provided by seller, listing broker, and other parties, may not have been verified.
Copyright 2025 South Central Wisconsin MLS Corporation. All rights reserved





