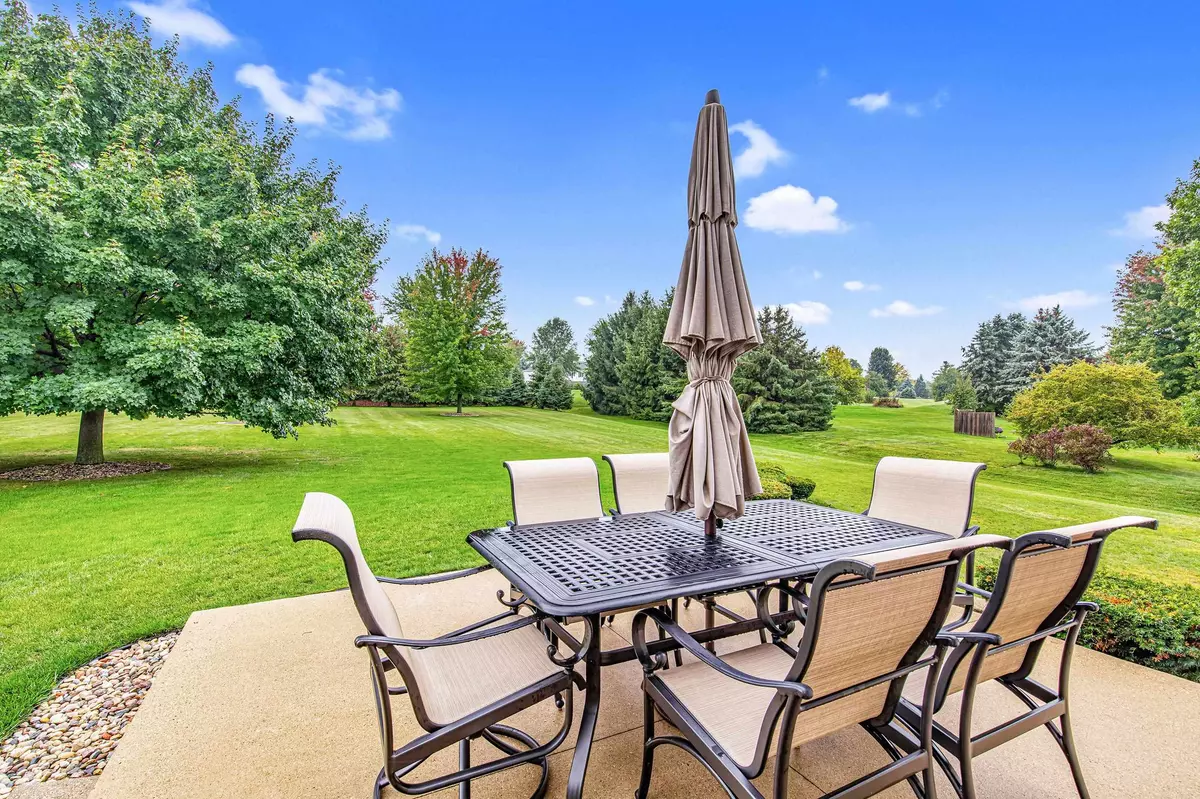Bought with Stark Company, REALTORS
$525,000
$500,000
5.0%For more information regarding the value of a property, please contact us for a free consultation.
2741 TORBLEAU Road Sun Prairie, WI 53590
3 Beds
2.5 Baths
1,797 SqFt
Key Details
Sold Price $525,000
Property Type Single Family Home
Sub Type 1 story
Listing Status Sold
Purchase Type For Sale
Square Footage 1,797 sqft
Price per Sqft $292
Subdivision Valley View Estates
MLS Listing ID 1964591
Sold Date 11/03/23
Style Ranch
Bedrooms 3
Full Baths 2
Half Baths 1
Year Built 2007
Annual Tax Amount $5,909
Tax Year 2022
Lot Size 1.000 Acres
Acres 1.0
Property Description
Showings begin 9/30. Gorgeous ranch home on a spacious acre lot in the heart of Sun Prairie’s Valley View Estates neighborhood. The open layout with vaulted ceilings provides a great flow for entertaining and socializing. Relax at the end of the day in your private bedroom with a walk-in closet and full ensuite bath, with a luxurious jetted tub and walk-in shower. The unfinished lower level is framed out for 2 bedrooms with exposure, some electrical, and more potential living space. Can easily just add drywall and flooring to increase your overall finished square footage. Spend warm weather days on the patio overlooking the expansive yard, perfect for hosting friendly outdoor gatherings. 3-car, attached, heated garage; stainless appliances. Unparalleled location and opportunity!
Location
State WI
County Dane
Area Sun Prairie - T
Zoning Res
Direction Highway 94 to North on Highway N to Left on Hwy TT to Right on Alvin to Left on Torbleau
Rooms
Basement Full, Full Size Windows/Exposed, Sump pump, 8'+ Ceiling, Stubbed for Bathroom, Poured concrete foundatn
Main Level Bedrooms 1
Kitchen Breakfast bar, Pantry, Range/Oven, Refrigerator, Dishwasher, Microwave, Disposal
Interior
Interior Features Walk-in closet(s), Great room, Washer, Dryer, Air cleaner, Water softener inc, Jetted bathtub, Cable available, At Least 1 tub, Split bedrooms, Internet - Cable
Heating Forced air, Central air
Cooling Forced air, Central air
Fireplaces Number Gas
Laundry M
Exterior
Exterior Feature Patio
Parking Features 3 car, Attached, Heated, Opener
Garage Spaces 3.0
Building
Lot Description Wooded, Rural-in subdivision
Water Non-Municipal/Prvt dispos
Structure Type Vinyl
Schools
Elementary Schools Creekside
Middle Schools Patrick Marsh
High Schools Sun Prairie East
School District Sun Prairie
Others
SqFt Source Assessor
Energy Description Natural gas
Read Less
Want to know what your home might be worth? Contact us for a FREE valuation!

Our team is ready to help you sell your home for the highest possible price ASAP

This information, provided by seller, listing broker, and other parties, may not have been verified.
Copyright 2024 South Central Wisconsin MLS Corporation. All rights reserved






