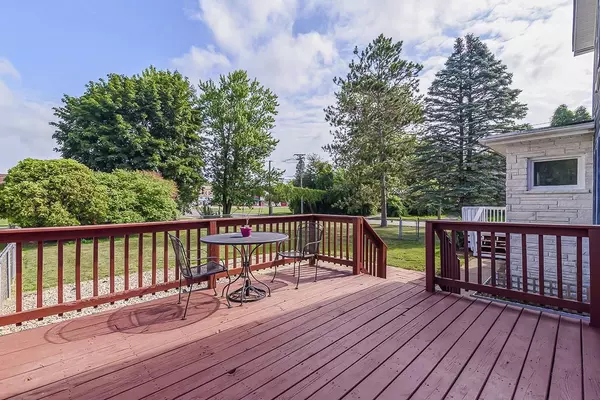Bought with Real Broker LLC
$215,000
$219,900
2.2%For more information regarding the value of a property, please contact us for a free consultation.
108 S Center Street Orfordville, WI 53576
3 Beds
3 Baths
1,492 SqFt
Key Details
Sold Price $215,000
Property Type Single Family Home
Sub Type 2 story
Listing Status Sold
Purchase Type For Sale
Square Footage 1,492 sqft
Price per Sqft $144
MLS Listing ID 1961665
Sold Date 11/17/23
Style National Folk/Farm
Bedrooms 3
Full Baths 3
Year Built 1910
Annual Tax Amount $2,592
Tax Year 2022
Lot Size 10,454 Sqft
Acres 0.24
Property Description
Come take a look at this charming 2 story home with 3 bedrooms and 3 baths. It also has a 3 car detached garage and a 12x8 storage shed. Have a seat on the large deck that overlooks the fenced yard that includes a fire pit. The home includes all the kitchen appliances, washer, dryer, and a 1 year home warranty. The inside has been freshly painted and has had some new flooring installed. The basement has been updated to poured concrete and has an egress window. There are laundry hookups in the basement and on the first floor. The home is within walking distance to the downtown, restaurants, schools, and a community park. Approximately 30 minutes or less to Madison, Janesville, Beloit, Rockford, Monroe. Come enjoy small town living in Orfordville Wisconsin!
Location
State WI
County Rock
Area Orfordville - V
Zoning R1
Direction From Beloit Street (Hwy 213) turn south on Center Street property one block on the right.
Rooms
Other Rooms Foyer , Den/Office
Basement Full, Sump pump, 8'+ Ceiling, Poured concrete foundatn
Kitchen Pantry, Range/Oven, Refrigerator, Dishwasher, Disposal
Interior
Interior Features Wood or sim. wood floor, Washer, Dryer, Water softener inc, Cable available, At Least 1 tub, Internet- Fiber available, Internet - Fixed wireless
Heating Forced air, Central air
Cooling Forced air, Central air
Laundry L
Exterior
Exterior Feature Deck, Fenced Yard, Storage building
Parking Features 3 car, Detached, Opener
Garage Spaces 3.0
Building
Lot Description Corner
Water Municipal water, Municipal sewer
Structure Type Vinyl
Schools
Elementary Schools Parkview
Middle Schools Parkview
High Schools Parkview
School District Parkview
Others
SqFt Source Assessor
Energy Description Natural gas
Pets Allowed Limited home warranty
Read Less
Want to know what your home might be worth? Contact us for a FREE valuation!

Our team is ready to help you sell your home for the highest possible price ASAP

This information, provided by seller, listing broker, and other parties, may not have been verified.
Copyright 2024 South Central Wisconsin MLS Corporation. All rights reserved






