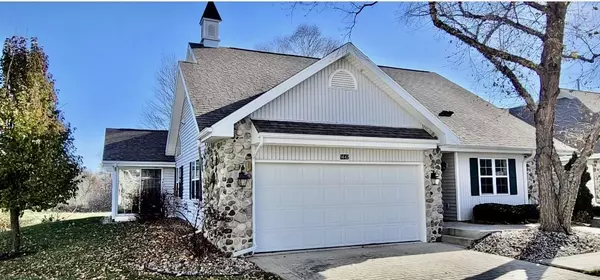Bought with RE/MAX Preferred
$450,000
$450,000
For more information regarding the value of a property, please contact us for a free consultation.
5642 Steeplechase Drive Waunakee, WI 53597
3 Beds
3 Baths
2,230 SqFt
Key Details
Sold Price $450,000
Property Type Condo
Sub Type Ranch-1 Story,End Unit
Listing Status Sold
Purchase Type For Sale
Square Footage 2,230 sqft
Price per Sqft $201
MLS Listing ID 1967551
Sold Date 12/11/23
Style Ranch-1 Story,End Unit
Bedrooms 3
Full Baths 3
Condo Fees $400
Year Built 1998
Annual Tax Amount $5,343
Tax Year 2022
Property Description
Nature for Neighbors on 2 Sides! Backing to Dane County Land, You'll Enjoy the Southern & Eastern Panoramic Views of the Serene Nature as well as the Beauty of Prairie Grass & Farmland from the 4-Season Sun Rm & Deck! Walk into this Spectacular End-Unit, No-Step Entry Ranch & Immediately Be Drawn to the 2-Story High Great Rm w/a Stunning Floor to Ceiling Decorative Window Flooding Light Throughout the Wide Open Floor Plan! Fully Applianced Kitchen & Dinette is Wide Open to the Formal Dining & Great Rm-Perfect for Entertaining! 2 Bedrms on the Main Level-Owner's Suite w/Enormous Walk-in Closet & Private Bath! 1st Floor & L/L Laundry! Large Family Rm in the Sunlit L/L w/a Wet Bar, Large 3rd Bedm & Bath! New Furnace '20, New H2O Heater '23, Newer Microwave & Stove.
Location
State WI
County Dane
Area Westport - T
Zoning R-4
Direction Hwy Q (Century Ave) to East on Woodland Dr, Left on Enchanted View, Right on Conway Glen, Left on Steeplechase Dr
Rooms
Main Level Bedrooms 1
Kitchen Breakfast bar, Pantry, Range/Oven, Refrigerator, Dishwasher, Microwave, Disposal
Interior
Interior Features Walk-in closet(s), Great room, Vaulted ceiling, Washer, Dryer, Air cleaner, Water softener included, Cable/Satellite Available, At Least 1 tub, Split bedrooms, Internet - Cable
Heating Forced air, Central air
Cooling Forced air, Central air
Fireplaces Number Gas, Free standing STOVE, 1 fireplace
Exterior
Exterior Feature Private Entry, Deck/Balcony, Unit Adj to Park/PubLand
Parking Features 2 car Garage, Attached, Opener inc
Amenities Available Clubhouse, Common Green Space
Waterfront Description Waterview-No frontage
Building
Water Municipal water, Municipal sewer
Structure Type Vinyl,Stone
Schools
Elementary Schools Call School District
Middle Schools Waunakee
High Schools Waunakee
School District Waunakee
Others
SqFt Source Assessor
Energy Description Natural gas
Pets Allowed Limited home warranty, Cats OK
Read Less
Want to know what your home might be worth? Contact us for a FREE valuation!

Our team is ready to help you sell your home for the highest possible price ASAP

This information, provided by seller, listing broker, and other parties, may not have been verified.
Copyright 2024 South Central Wisconsin MLS Corporation. All rights reserved




