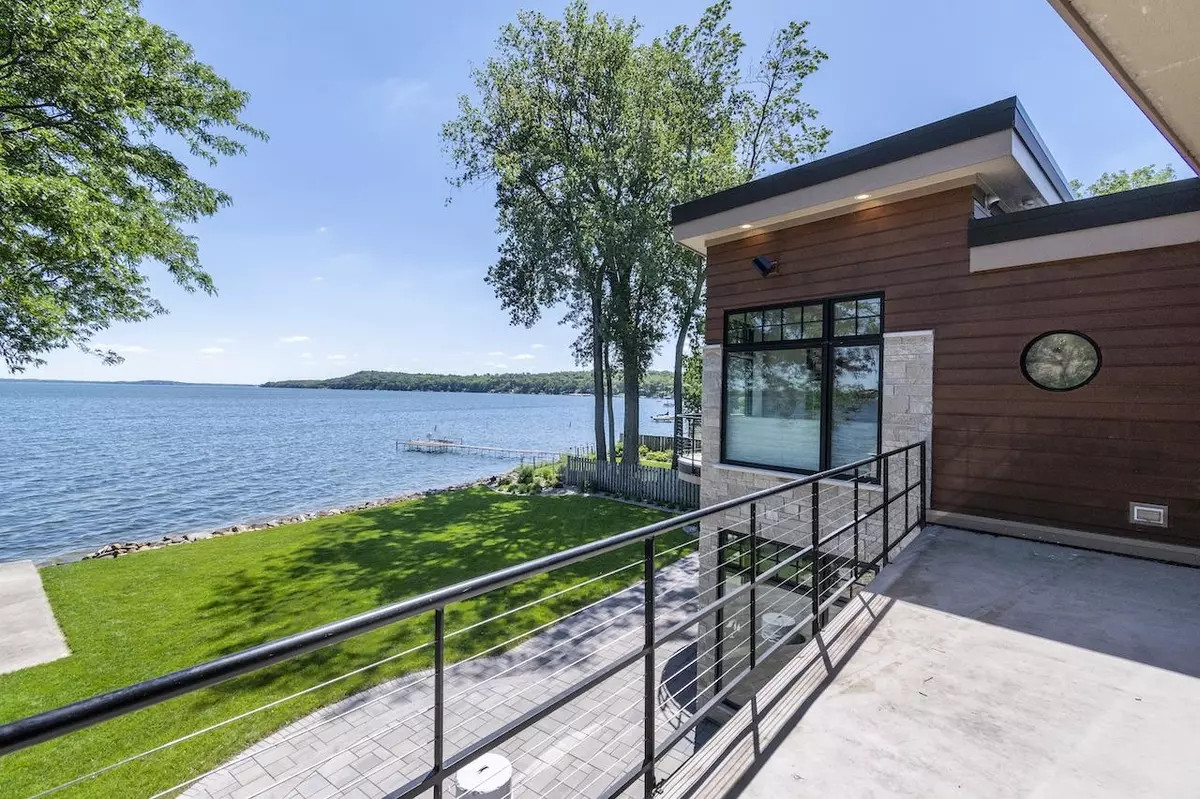Bought with Century 21 Affiliated Roessler
$3,500,000
$3,725,000
6.0%For more information regarding the value of a property, please contact us for a free consultation.
5404 Lake Mendota Drive Madison, WI 53705
5 Beds
5.5 Baths
6,113 SqFt
Key Details
Sold Price $3,500,000
Property Type Single Family Home
Sub Type 2 story
Listing Status Sold
Purchase Type For Sale
Square Footage 6,113 sqft
Price per Sqft $572
MLS Listing ID 1934832
Sold Date 03/27/24
Style Contemporary
Bedrooms 5
Full Baths 5
Half Baths 1
Year Built 2019
Annual Tax Amount $47,528
Tax Year 2021
Lot Size 0.510 Acres
Acres 0.51
Property Description
This property had us at hello. With 99' of sandy frontage + stunning views of Lake Mendota, this exceptional home earns a spot on our must-see list. Nestled on a half-acre lot, this open-concept beauty offers a Teppanyaki grill, Sub-Zero and Wolf appliances, Napoleon fireplace + home theater. Distinctive details abound with a 3-car garage with green roof, permeable driveway, elevator and a why-don’t-you-join-me lakeside patio perfect for crafting the quintessential blend of connection + relaxation. Find 3 en-suite bedrooms on the second floor, the principal showcasing a steam shower, walk-in closet, copper soaking tub + private balcony. But it’s the location for us. Steep yourself in outdoor pursuits, cultural activities + award-winning dining minutes from downtown Madison.
Location
State WI
County Dane
Area Madison - C W03
Zoning TR-C1
Direction University Ave to R on Spring Harbor Dr, L on Lake Mendota Dr.
Rooms
Other Rooms Den/Office , Theater
Basement None, Other foundation
Kitchen Pantry, Kitchen Island, Range/Oven, Refrigerator, Dishwasher, Microwave, Disposal
Interior
Interior Features Wood or sim. wood floor, Walk-in closet(s), Great room, Washer, Dryer, Air cleaner, Water softener inc, Security system, Cable available, Split bedrooms, Steam Shower
Heating Forced air, Central air
Cooling Forced air, Central air
Fireplaces Number Wood, 1 fireplace
Laundry M
Exterior
Exterior Feature Patio
Parking Features 3 car, Attached, Heated, Opener
Garage Spaces 3.0
Waterfront Description Has actual water frontage,Lake,Water ski lake
Building
Lot Description Close to busline, Subject Shoreland Zoning
Water Municipal water, Municipal sewer
Structure Type Wood,Stucco,Stone
Schools
Elementary Schools Crestwood
Middle Schools Ezekiel Gillespie
High Schools Memorial
School District Madison
Others
SqFt Source Blue Print
Energy Description Natural gas
Read Less
Want to know what your home might be worth? Contact us for a FREE valuation!

Our team is ready to help you sell your home for the highest possible price ASAP

This information, provided by seller, listing broker, and other parties, may not have been verified.
Copyright 2024 South Central Wisconsin MLS Corporation. All rights reserved






