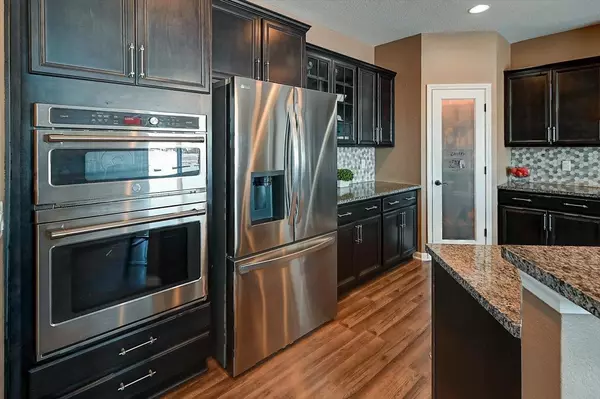$560,000
$574,900
2.6%For more information regarding the value of a property, please contact us for a free consultation.
2566 Blue Heron Boulevard Sun Prairie, WI 53590
4 Beds
3 Baths
2,786 SqFt
Key Details
Sold Price $560,000
Property Type Single Family Home
Sub Type 2 story
Listing Status Sold
Purchase Type For Sale
Square Footage 2,786 sqft
Price per Sqft $201
Subdivision West Prairie Village
MLS Listing ID 1969747
Sold Date 04/05/24
Style Prairie/Craftsman
Bedrooms 4
Full Baths 3
HOA Fees $16/ann
Year Built 2018
Annual Tax Amount $9,497
Tax Year 2023
Lot Size 9,583 Sqft
Acres 0.22
Property Description
This spacious 4-bedroom house boasts over 2700 finished sqft with a thoughtfully designed open floor plan. The main floor features a convenient office for work or study, full bath, a well-equipped kitchen with granite countertops, gas cooktop, a pantry, breakfast bar, tile backsplash & all complemented by a cozy gas fireplace in the living rm. All bedrooms are situated upstairs including the laundry room, offering privacy & convenience, while an additional family room provides extra space for leisure. Great mud room off the garage. The fenced backyard & outdoor patio create a perfect setting for relaxation. With its proximity to shopping, restaurants, & schools, this home seamlessly combines comfort w/ accessibility. (New-refrigerator, water softener, fence, cabinets in mudroom)
Location
State WI
County Dane
Area Sun Prairie - C
Zoning Res
Direction From Highway 151 head North on Grand Ave then turn Right on Blue Heron Blvd.
Rooms
Other Rooms Mud Room
Basement Full, Full Size Windows/Exposed, Sump pump, Stubbed for Bathroom, Radon Mitigation System, Poured concrete foundatn
Kitchen Breakfast bar, Pantry, Kitchen Island, Range/Oven, Refrigerator, Dishwasher, Microwave, Disposal
Interior
Interior Features Walk-in closet(s), Water softener inc, Cable available, At Least 1 tub
Heating Forced air, Central air
Cooling Forced air, Central air
Fireplaces Number Gas, 1 fireplace
Laundry U
Exterior
Exterior Feature Patio
Parking Features 3 car, Attached, Tandem, Opener
Garage Spaces 2.0
Building
Lot Description Corner
Water Municipal water, Municipal sewer
Structure Type Vinyl,Brick
Schools
Elementary Schools Royal Oaks
Middle Schools Prairie View
High Schools Sun Prairie West
School District Sun Prairie
Others
SqFt Source Assessor
Energy Description Natural gas
Pets Allowed Restrictions/Covenants, In an association (HOA)
Read Less
Want to know what your home might be worth? Contact us for a FREE valuation!

Our team is ready to help you sell your home for the highest possible price ASAP

This information, provided by seller, listing broker, and other parties, may not have been verified.
Copyright 2024 South Central Wisconsin MLS Corporation. All rights reserved






